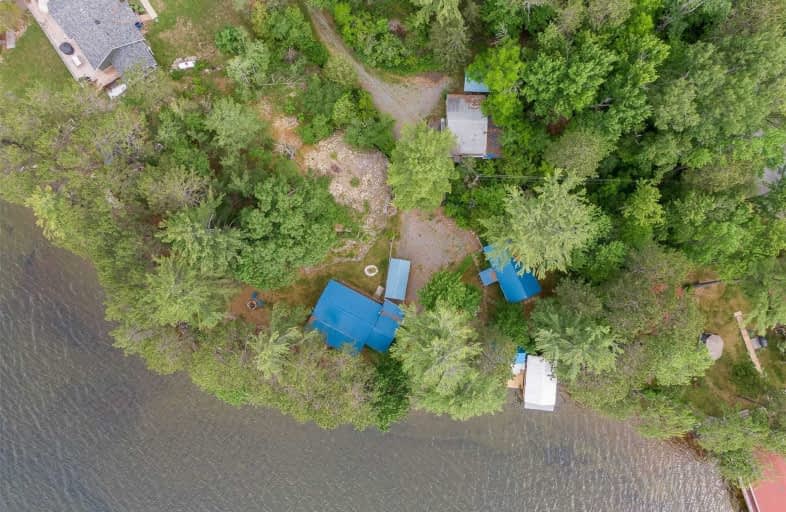Sold on Sep 07, 2021
Note: Property is not currently for sale or for rent.

-
Type: Cottage
-
Style: Bungalow
-
Size: 700 sqft
-
Lot Size: 67.06 x 67.36 Metres
-
Age: No Data
-
Taxes: $3,316 per year
-
Days on Site: 70 Days
-
Added: Jun 29, 2021 (2 months on market)
-
Updated:
-
Last Checked: 11 hours ago
-
MLS®#: X5294037
-
Listed By: Re/max crown realty (1989) inc., brokerage
Waterfront Living Awaits You On This Unique Property Offering 2 Winterized Cottages On Lake Panache. The Main Cottage Offers 2 Bedrooms, 1 Bathroom, 2 Living Areas And A View Of The Lake From Every Room. The Kitchen Is Equipped With Fridge, Stove, Microwave And Dishwasher. There Is Also A Laundry Room With Washer And Dryer. The Guest Cottage Offers 1 Bedroom, 1 Bathroom, Its Own Kitchen And A Screened-In Porch.
Extras
Also Located On The Property Is A Shed/Garage/Workshop, Carport, Sauna, Boathouse, And Dock. Each Camp Has Its Own Water Intake And Septic System. **Interboard Listing: Sudbury R.E. Board**
Property Details
Facts for 375 Ojibway Road, Greater Sudbury
Status
Days on Market: 70
Last Status: Sold
Sold Date: Sep 07, 2021
Closed Date: Sep 16, 2021
Expiry Date: Sep 22, 2021
Sold Price: $371,000
Unavailable Date: Sep 07, 2021
Input Date: Jul 02, 2021
Property
Status: Sale
Property Type: Cottage
Style: Bungalow
Size (sq ft): 700
Area: Greater Sudbury
Community: Walden
Availability Date: End Of August
Inside
Bedrooms: 3
Bathrooms: 2
Kitchens: 1
Rooms: 7
Den/Family Room: Yes
Air Conditioning: None
Fireplace: No
Laundry Level: Main
Washrooms: 2
Utilities
Electricity: Yes
Gas: No
Cable: No
Telephone: No
Building
Basement: Crawl Space
Heat Type: Baseboard
Heat Source: Electric
Exterior: Vinyl Siding
Water Supply Type: Lake/River
Water Supply: Other
Special Designation: Landlease
Other Structures: Aux Residences
Other Structures: Workshop
Parking
Driveway: Available
Garage Type: Detached
Covered Parking Spaces: 4
Total Parking Spaces: 4
Fees
Tax Year: 2021
Tax Legal Description: Lot 10 Lake Panache Cottage Lot Subdivision Clsr 4
Taxes: $3,316
Highlights
Feature: Lake/Pond
Feature: Waterfront
Land
Cross Street: Panache Lake Rd & Oj
Municipality District: Greater Sudbury
Fronting On: South
Pool: None
Sewer: Septic
Lot Depth: 67.36 Metres
Lot Frontage: 67.06 Metres
Lot Irregularities: 67.06M X 77.42M X 31.
Acres: .50-1.99
Zoning: Seasonal
Waterfront: Direct
Water Frontage: 67.06
Access To Property: Yr Rnd Private Rd
Easements Restrictions: Other
Water Features: Boathouse
Water Features: Dock
Shoreline: Sandy
Shoreline Allowance: Not Ownd
Shoreline Exposure: S
Rural Services: Electrical
Waterfront Accessory: Wet Boathouse-Single
Waterfront Accessory: Bunkie
Water Delivery Features: Heatd Waterlne
Water Delivery Features: Uv System
Rooms
Room details for 375 Ojibway Road, Greater Sudbury
| Type | Dimensions | Description |
|---|---|---|
| Kitchen Ground | 3.90 x 5.80 | |
| Living Ground | 5.50 x 2.10 | |
| Dining Ground | 3.05 x 2.40 | |
| Master Ground | 2.41 x 4.57 | |
| Br Ground | 2.36 x 2.44 | |
| Family Ground | 3.51 x 4.65 | |
| Bathroom Ground | 1.83 x 2.40 |
| XXXXXXXX | XXX XX, XXXX |
XXXX XXX XXXX |
$XXX,XXX |
| XXX XX, XXXX |
XXXXXX XXX XXXX |
$XXX,XXX |
| XXXXXXXX XXXX | XXX XX, XXXX | $371,000 XXX XXXX |
| XXXXXXXX XXXXXX | XXX XX, XXXX | $324,990 XXX XXXX |

R. H. Murray Public School
Elementary: PublicLarchwood Public School
Elementary: PublicLively District Elementary School
Elementary: PublicÉcole séparée Saint-Paul
Elementary: CatholicSt James
Elementary: CatholicWalden Public School
Elementary: PublicÉcole secondaire Catholique Champlain
Secondary: CatholicChelmsford Valley District Composite School
Secondary: PublicLively District Secondary School
Secondary: PublicSt Benedict Catholic Secondary School
Secondary: CatholicLo-Ellen Park Secondary School
Secondary: PublicLockerby Composite School
Secondary: Public

