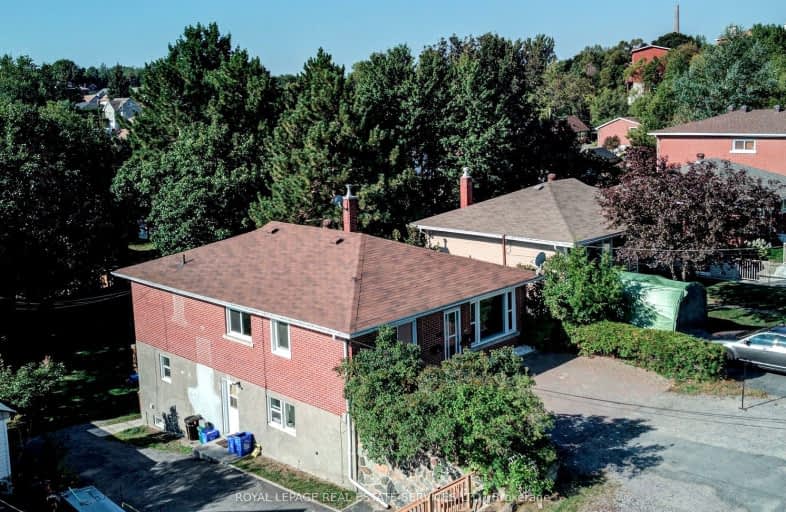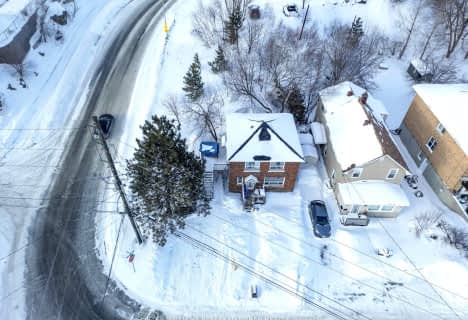Somewhat Walkable
- Some errands can be accomplished on foot.
65
/100
Somewhat Bikeable
- Most errands require a car.
41
/100

École séparée St-Joseph
Elementary: Catholic
1.46 km
Marymount Elementary Academy
Elementary: Catholic
1.23 km
St David Catholic School
Elementary: Catholic
0.74 km
Lansdowne Public School
Elementary: Public
0.60 km
École séparée Saint-Denis
Elementary: Catholic
1.99 km
Princess Anne Public School
Elementary: Public
1.10 km
N'Swakamok Native Alternative School
Secondary: Public
0.94 km
École Cap sur l'Avenir
Secondary: Public
1.51 km
Adult Day School
Secondary: Public
0.91 km
Marymount Academy Catholic School
Secondary: Catholic
1.23 km
Collège Notre-Dame
Secondary: Catholic
1.39 km
Sudbury Secondary School
Secondary: Public
0.94 km
-
Victory Park
Sudbury ON 1.04km -
Memorial Park
163 Minto St (Brady), Sudbury ON 1.62km -
Ferndale park
Ferndale St, Sudbury ON 1.69km
-
RBC Royal Bank
243 Regent St, Sudbury ON P3C 4C6 1.01km -
TD Canada Trust ATM
43 Elm St, Sudbury ON P3C 1S4 1.24km -
Scotiabank
57 Durham St (Cedar), Sudbury ON P3E 4R3 1.25km




