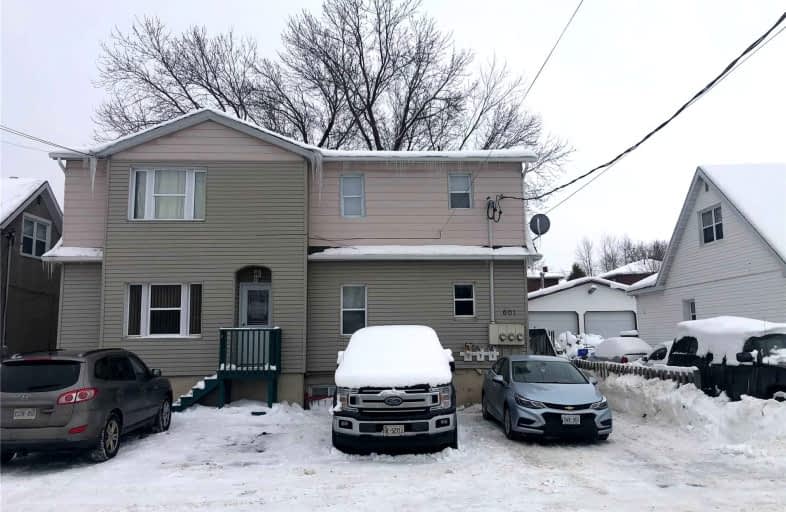Sold on Apr 06, 2022
Note: Property is not currently for sale or for rent.

-
Type: Triplex
-
Style: 2-Storey
-
Size: 5000 sqft
-
Lot Size: 49 x 122 Feet
-
Age: 31-50 years
-
Taxes: $4,068 per year
-
Days on Site: 22 Days
-
Added: Mar 15, 2022 (3 weeks on market)
-
Updated:
-
Last Checked: 2 hours ago
-
MLS®#: X5536248
-
Listed By: Intercity realty inc., brokerage
Welcome Investors! This Spacious Well Maintained Legal Non Confirming Triplex In The West End Of The City. All Three Units With 2 Generous Size Bedrooms (Approx.1000 Sqft Unit) & All Fully Tenanted. Ample Parking! Every Unit Is Equipped With Its Own Laundry Facilities, Separate Entrance, Kitchen Living Area. Each Unit Is Metered Individually! Holds A Generous Back Yard. Its A Must See & Will Not Last Long!
Extras
D/W On Main Flr.3 White Washer & Dryers,4 Fridges,3 Stoves.2 Sheds At Rear Property,3 Water Tanks Are Rentals!Top Flr Unit Upgr By Tenant.Excl All White Removable Shelving Thruout, Lion Towel Holder & Mirror In Bthrm& Kit Dr Knobs
Property Details
Facts for 601 Ash Street, Greater Sudbury
Status
Days on Market: 22
Last Status: Sold
Sold Date: Apr 06, 2022
Closed Date: Jun 01, 2022
Expiry Date: Jun 15, 2022
Sold Price: $520,000
Unavailable Date: Apr 06, 2022
Input Date: Mar 15, 2022
Prior LSC: Listing with no contract changes
Property
Status: Sale
Property Type: Triplex
Style: 2-Storey
Size (sq ft): 5000
Age: 31-50
Area: Greater Sudbury
Community: Sudbury
Availability Date: T.B.A
Inside
Bedrooms: 6
Bathrooms: 3
Kitchens: 3
Rooms: 12
Den/Family Room: No
Air Conditioning: None
Fireplace: No
Central Vacuum: N
Washrooms: 3
Utilities
Electricity: Yes
Cable: Available
Building
Basement: Apartment
Heat Type: Baseboard
Heat Source: Electric
Exterior: Alum Siding
Elevator: N
UFFI: No
Water Supply: Municipal
Special Designation: Unknown
Parking
Driveway: Private
Garage Type: None
Covered Parking Spaces: 4
Total Parking Spaces: 4
Fees
Tax Year: 2021
Tax Legal Description: Mckim Con 4 Lot 7 Pcl 14320 Plan M112 Lot 23
Taxes: $4,068
Highlights
Feature: Fenced Yard
Feature: Hospital
Feature: Public Transit
Feature: School
Land
Cross Street: Reginald St At Pine
Municipality District: Greater Sudbury
Fronting On: South
Parcel Number: 021790535
Pool: None
Sewer: Sewers
Lot Depth: 122 Feet
Lot Frontage: 49 Feet
Acres: < .50
Zoning: R2-2
Waterfront: None
Rooms
Room details for 601 Ash Street, Greater Sudbury
| Type | Dimensions | Description |
|---|---|---|
| Bathroom 2nd | 2.40 x 1.80 | 3 Pc Bath, Vinyl Floor |
| 2nd Br 2nd | 2.74 x 3.00 | Hardwood Floor |
| Br 2nd | 3.00 x 3.00 | Hardwood Floor |
| Living 2nd | 4.84 x 3.96 | Hardwood Floor, Combined W/Dining |
| Kitchen 2nd | 7.00 x 5.35 | Laminate, Combined W/Laundry |
| Bathroom Main | 2.40 x 1.80 | 3 Pc Bath, Tile Floor |
| 2nd Br Main | 3.74 x 3.00 | Hardwood Floor |
| Br Main | 3.00 x 3.00 | Hardwood Floor |
| Kitchen Main | 7.00 x 5.35 | Laminate, Combined W/Laundry |
| Living Main | 4.87 x 3.96 | Hardwood Floor, Combined W/Dining |
| 2nd Br Bsmt | 2.74 x 3.00 | Hardwood Floor |
| Br Bsmt | 3.00 x 3.00 | Hardwood Floor |
| XXXXXXXX | XXX XX, XXXX |
XXXX XXX XXXX |
$XXX,XXX |
| XXX XX, XXXX |
XXXXXX XXX XXXX |
$XXX,XXX |
| XXXXXXXX XXXX | XXX XX, XXXX | $520,000 XXX XXXX |
| XXXXXXXX XXXXXX | XXX XX, XXXX | $548,888 XXX XXXX |

Alternative Program Elementary School
Elementary: PublicSt David Catholic School
Elementary: CatholicLansdowne Public School
Elementary: PublicSt Francis Catholic School
Elementary: CatholicÉcole séparée Saint-Denis
Elementary: CatholicPrincess Anne Public School
Elementary: PublicN'Swakamok Native Alternative School
Secondary: PublicÉcole Cap sur l'Avenir
Secondary: PublicAdult Day School
Secondary: PublicMarymount Academy Catholic School
Secondary: CatholicCollège Notre-Dame
Secondary: CatholicSudbury Secondary School
Secondary: Public- 3 bath
- 8 bed
365 Bessie Avenue, Greater Sudbury, Ontario • P3C 4H6 • Sudbury



