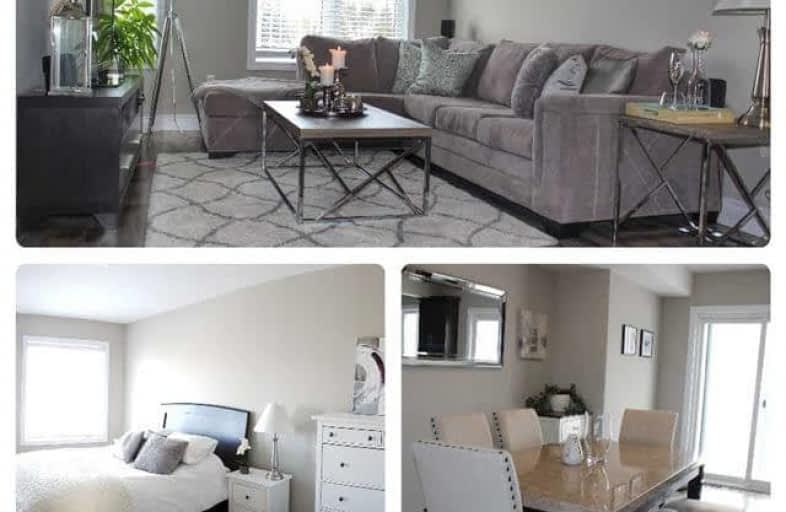
Lo-Ellen Park Elementary School
Elementary: Public
1.64 km
St. Benedict Elementary Catholic School
Elementary: Catholic
0.15 km
Algonquin Road Public School
Elementary: Public
0.75 km
Holy Cross Catholic School School
Elementary: Catholic
0.23 km
R L Beattie Public School
Elementary: Public
1.84 km
MacLeod Public School
Elementary: Public
3.50 km
N'Swakamok Native Alternative School
Secondary: Public
6.67 km
École Cap sur l'Avenir
Secondary: Public
6.37 km
Marymount Academy Catholic School
Secondary: Catholic
6.92 km
St Benedict Catholic Secondary School
Secondary: Catholic
0.09 km
Lo-Ellen Park Secondary School
Secondary: Public
1.63 km
Lockerby Composite School
Secondary: Public
3.75 km


