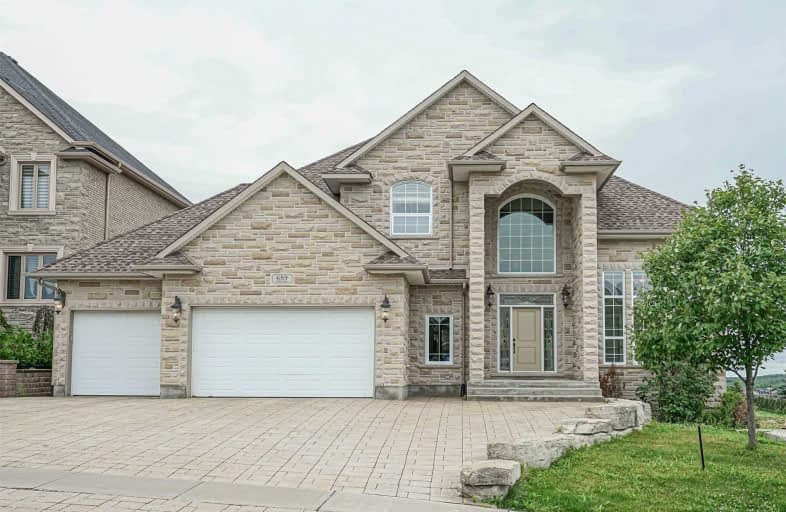Sold on Aug 21, 2020
Note: Property is not currently for sale or for rent.

-
Type: Detached
-
Style: 2-Storey
-
Size: 5000 sqft
-
Lot Size: 70.11 x 269.32 Feet
-
Age: 6-15 years
-
Taxes: $13,925 per year
-
Days on Site: 15 Days
-
Added: Aug 06, 2020 (2 weeks on market)
-
Updated:
-
Last Checked: 11 hours ago
-
MLS®#: X4861750
-
Listed By: Keller williams neighbourhood realty, brokerage
Large Executive 4 Bdrm Custom Family Home Located In Sought After Corsi Hill. Vault Ceilings, Hardwood Floors With Floor To Ceiling Windows. Chef's Dream Kitchen W/Walk-Out.Huge Centre Island With Built-In Appliances. Beautiful Views Day Or Night. An Entertainer's Delight! Fully Finished Basement With Radiant Heated Floors And Walkout To Private Backyard Pool & Sauna. 3 Car Garage. House Recently Painted! Seller Will Hold A Mortgage.
Extras
Fridge, Oven, Oven Top, Over Head Fan, Dishwasher, Washer&Dryer, All Light Fixtures, All Window Coverings, Security System, Bose System B/I Speakers, Fridge In Basement, Floors In Family Room And Master Bedroom To Be Re-Stained By Closing.
Property Details
Facts for 689 Corsi Hill, Greater Sudbury
Status
Days on Market: 15
Last Status: Sold
Sold Date: Aug 21, 2020
Closed Date: Sep 30, 2020
Expiry Date: Dec 31, 2020
Sold Price: $950,000
Unavailable Date: Aug 21, 2020
Input Date: Aug 07, 2020
Prior LSC: Listing with no contract changes
Property
Status: Sale
Property Type: Detached
Style: 2-Storey
Size (sq ft): 5000
Age: 6-15
Area: Greater Sudbury
Community: Sudbury
Availability Date: Tbd
Inside
Bedrooms: 4
Bathrooms: 5
Kitchens: 1
Rooms: 9
Den/Family Room: No
Air Conditioning: Central Air
Fireplace: Yes
Laundry Level: Main
Central Vacuum: Y
Washrooms: 5
Building
Basement: Finished
Heat Type: Forced Air
Heat Source: Gas
Exterior: Stone
Water Supply: Municipal
Special Designation: Unknown
Other Structures: Garden Shed
Parking
Driveway: Pvt Double
Garage Spaces: 3
Garage Type: Attached
Covered Parking Spaces: 3
Total Parking Spaces: 6
Fees
Tax Year: 2020
Tax Legal Description: See Schedule B
Taxes: $13,925
Land
Cross Street: Corsi Hill/Sapphire
Municipality District: Greater Sudbury
Fronting On: South
Pool: Inground
Sewer: Sewers
Lot Depth: 269.32 Feet
Lot Frontage: 70.11 Feet
Additional Media
- Virtual Tour: https://my.matterport.com/show/?m=iaLp4Q4CyMc
Rooms
Room details for 689 Corsi Hill, Greater Sudbury
| Type | Dimensions | Description |
|---|---|---|
| Kitchen Main | 4.66 x 7.92 | Ceramic Floor, Double Sink, B/I Dishwasher |
| Dining Main | 4.49 x 3.89 | Hardwood Floor |
| Study Main | 3.66 x 3.86 | Hardwood Floor |
| Great Rm Main | 5.18 x 6.09 | Gas Fireplace, Window Flr To Ceil, Cathedral Ceiling |
| Master Main | 4.37 x 5.13 | 4 Pc Ensuite, W/I Closet |
| Loft 2nd | 3.87 x 4.91 | Hardwood Floor |
| 2nd Br 2nd | 4.11 x 4.37 | 3 Pc Ensuite, W/I Closet |
| 3rd Br 2nd | 3.58 x 4.42 | 3 Pc Bath, W/I Closet |
| 4th Br 2nd | 3.87 x 4.45 | |
| Rec Lower | - | Heated Floor |
| Exercise Lower | - | |
| Office Lower | - |

| XXXXXXXX | XXX XX, XXXX |
XXXX XXX XXXX |
$XXX,XXX |
| XXX XX, XXXX |
XXXXXX XXX XXXX |
$X,XXX,XXX | |
| XXXXXXXX | XXX XX, XXXX |
XXXXXXX XXX XXXX |
|
| XXX XX, XXXX |
XXXXXX XXX XXXX |
$X,XXX,XXX |
| XXXXXXXX XXXX | XXX XX, XXXX | $950,000 XXX XXXX |
| XXXXXXXX XXXXXX | XXX XX, XXXX | $1,089,000 XXX XXXX |
| XXXXXXXX XXXXXXX | XXX XX, XXXX | XXX XXXX |
| XXXXXXXX XXXXXX | XXX XX, XXXX | $1,169,000 XXX XXXX |

Alternative Program Elementary School
Elementary: PublicJean Hanson Public School
Elementary: PublicÉcole publique Hélène-Gravel
Elementary: PublicSt Francis Catholic School
Elementary: CatholicÉcole séparée Saint-Denis
Elementary: CatholicMacLeod Public School
Elementary: PublicN'Swakamok Native Alternative School
Secondary: PublicÉcole Cap sur l'Avenir
Secondary: PublicAdult Day School
Secondary: PublicLo-Ellen Park Secondary School
Secondary: PublicSudbury Secondary School
Secondary: PublicLockerby Composite School
Secondary: Public
