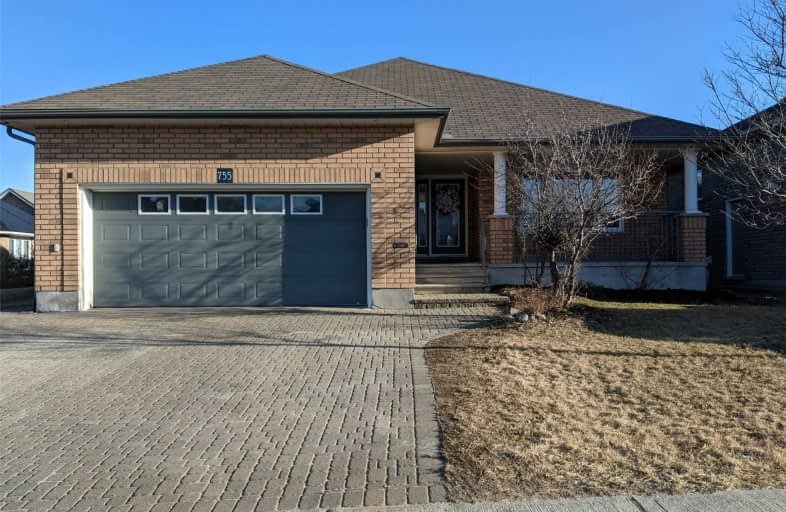
Alternative Program Elementary School
Elementary: Public
1.15 km
Jean Hanson Public School
Elementary: Public
1.15 km
École publique Hélène-Gravel
Elementary: Public
0.58 km
St Francis Catholic School
Elementary: Catholic
1.50 km
École séparée Saint-Denis
Elementary: Catholic
1.86 km
MacLeod Public School
Elementary: Public
1.23 km
N'Swakamok Native Alternative School
Secondary: Public
3.61 km
École Cap sur l'Avenir
Secondary: Public
3.71 km
Adult Day School
Secondary: Public
3.95 km
Lo-Ellen Park Secondary School
Secondary: Public
3.19 km
Sudbury Secondary School
Secondary: Public
3.95 km
Lockerby Composite School
Secondary: Public
1.29 km



