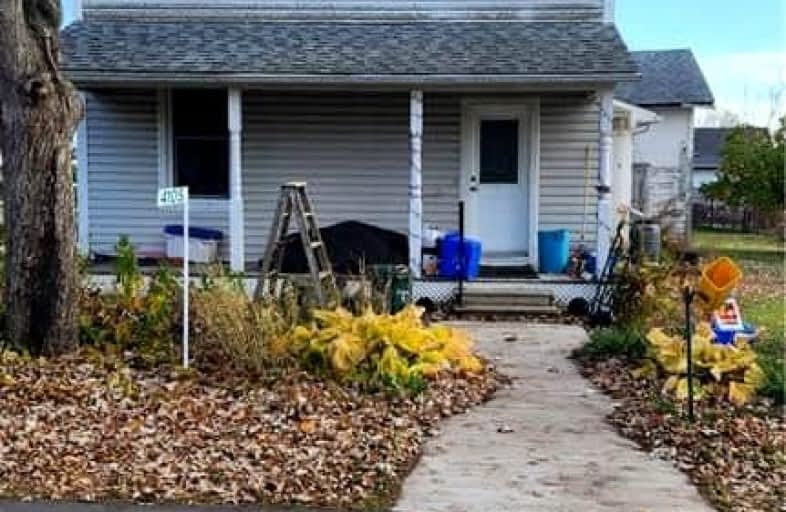Car-Dependent
- Almost all errands require a car.
21
/100
No Nearby Transit
- Almost all errands require a car.
0
/100
Somewhat Bikeable
- Most errands require a car.
27
/100

École élémentaire catholique Sainte-Thérèse-d'Avila
Elementary: Catholic
8.76 km
Russell Intermediate School
Elementary: Public
13.11 km
St Catherine Elementary School
Elementary: Catholic
7.88 km
Metcalfe Public School
Elementary: Public
7.95 km
Winchester Public School
Elementary: Public
11.79 km
Castor Valley Elementary School
Elementary: Public
7.37 km
Russell High School
Secondary: Public
13.99 km
North Dundas District High School
Secondary: Public
15.94 km
St. Thomas Aquinas Catholic High School
Secondary: Catholic
13.16 km
École secondaire catholique Embrun
Secondary: Catholic
19.17 km
Osgoode Township High School
Secondary: Public
7.44 km
St Mark High School
Secondary: Catholic
17.11 km
-
McKendry Park
2567 Dow St, Ottawa ON 8.49km -
Community Centre Playground
Winchester ON 11.36km -
P.O Box 24 K0C2L0
County Rd (Hollister rd), Winchester Springs ON K0C 2L0 19.51km
-
Metcalfe Br
8220 Victoria St, Kemptville ON 8.2km -
CIBC
2140 Hwy, Winchester ON K0C 2K0 10.61km -
Scotiabank
5677 Main St, Osgoode ON K0A 2W0 10.86km


