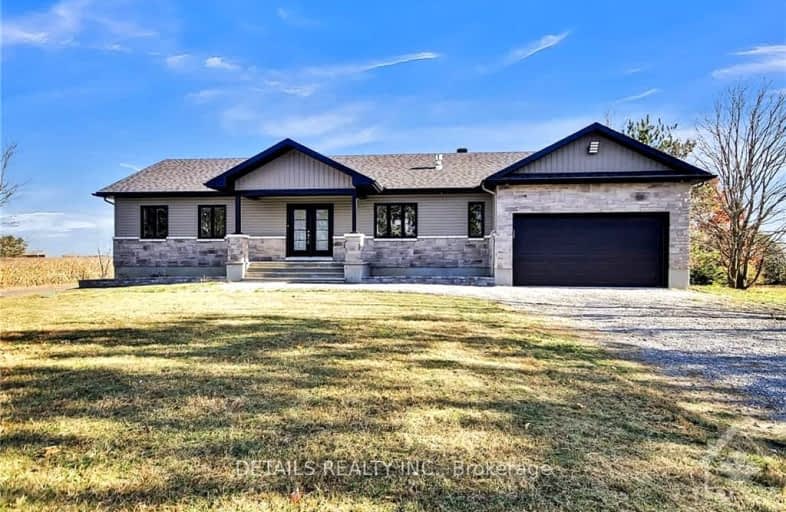Car-Dependent
- Almost all errands require a car.
No Nearby Transit
- Almost all errands require a car.
Somewhat Bikeable
- Most errands require a car.

École élémentaire catholique Sainte-Marguerite-Bourgeoys, Kemptville
Elementary: CatholicÉcole élémentaire publique Rivière-Rideau
Elementary: PublicSt Michael Elementary School
Elementary: CatholicOsgoode Public School
Elementary: PublicKemptville Public School
Elementary: PublicKars on the Rideau Public School
Elementary: PublicÉcole secondaire catholique Sainte-Marguerite-Bourgeoys, Kemptville
Secondary: CatholicSt Michael High School
Secondary: CatholicNorth Grenville District High School
Secondary: PublicOsgoode Township High School
Secondary: PublicSt Mark High School
Secondary: CatholicSt. Francis Xavier (9-12) Catholic School
Secondary: Catholic-
Mointain Orchard Playground
North Dundas ON 9.55km -
South Vernon Park
Hwy 31 (South Of Vernon), Vernon ON 12.33km -
Vernon Recreation Center
7950 Lawrence St (Alfa Street), Vernon ON 12.76km
-
Scotiabank
5677 Osgoode Main St, Osgoode ON K0A 2W0 5.67km -
RBC Royal Bank
6683 4th Line Rd, North Gower ON K0A 2T0 10.07km -
RBC Royal Bank
5539 Main St, Manotick ON K4M 1A2 15.88km
- 4 bath
- 6 bed
4441 STAGECOACH Road, Greely - Metcalfe - Osgoode - Vernon and, Ontario • K0A 2W0 • 1606 - Osgoode Twp South of Reg Rd 6



