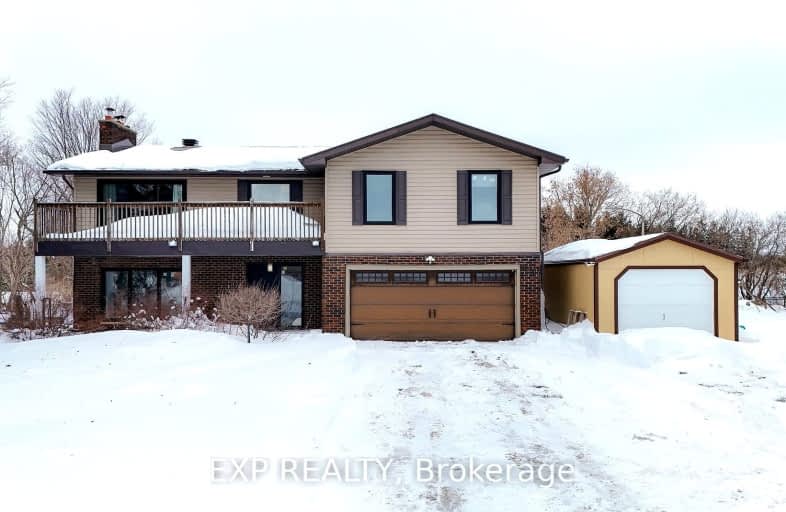
Car-Dependent
- Almost all errands require a car.
No Nearby Transit
- Almost all errands require a car.
Somewhat Bikeable
- Most errands require a car.

École élémentaire publique Rivière-Rideau
Elementary: PublicSt Michael Elementary School
Elementary: CatholicOsgoode Public School
Elementary: PublicKemptville Public School
Elementary: PublicCastor Valley Elementary School
Elementary: PublicKars on the Rideau Public School
Elementary: PublicÉcole secondaire catholique Sainte-Marguerite-Bourgeoys, Kemptville
Secondary: CatholicSt Michael High School
Secondary: CatholicNorth Grenville District High School
Secondary: PublicOsgoode Township High School
Secondary: PublicSt Mark High School
Secondary: CatholicSt. Francis Xavier (9-12) Catholic School
Secondary: Catholic-
Memorial Playground
Mountain ON 9.15km -
South Vernon Park
Hwy 31 (South Of Vernon), Vernon ON 9.62km -
Josie Anselmo Memorial Park
Ontario 15.8km
-
TD Canada Trust ATM
5669 Main St, Osgoode ON K0A 2W0 6.27km -
TD Bank Financial Group
5669 Main St, Osgoode ON K0A 2W0 6.28km -
Banque Cibc, Centres Bancaires-Region d'ottawa
84 Bank St, Ottawa ON K1P 5N4 9.82km

