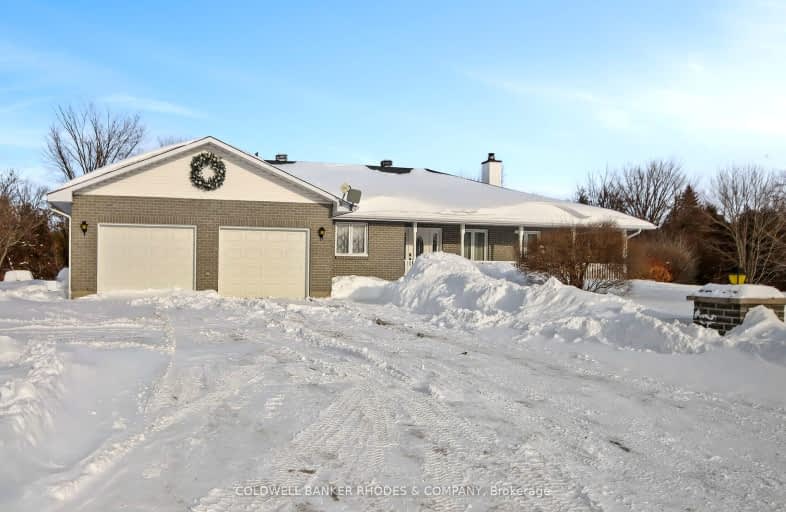Car-Dependent
- Almost all errands require a car.
No Nearby Transit
- Almost all errands require a car.
Somewhat Bikeable
- Most errands require a car.

École élémentaire publique Rivière-Rideau
Elementary: PublicSt Michael Elementary School
Elementary: CatholicOsgoode Public School
Elementary: PublicKemptville Public School
Elementary: PublicCastor Valley Elementary School
Elementary: PublicKars on the Rideau Public School
Elementary: PublicÉcole secondaire catholique Sainte-Marguerite-Bourgeoys, Kemptville
Secondary: CatholicSt Michael High School
Secondary: CatholicNorth Grenville District High School
Secondary: PublicOsgoode Township High School
Secondary: PublicSt Mark High School
Secondary: CatholicSt. Francis Xavier (9-12) Catholic School
Secondary: Catholic-
Osgoode Village Park
Ottawa ON K0A 2W0 5.2km -
Summit Centre for Dog Training
6939 McKeown, Ontario 16.67km -
Parks Canada Agency
Manotick ON 17.14km
-
Scotiabank
5677 Osgoode Main St, Osgoode ON K0A 2W0 5.48km -
TD Canada Trust ATM
5669 Main St, Osgoode ON K0A 2W0 5.51km -
TD Canada Trust ATM
2100 Quadra St, Kars ON V8T 4C5 9.33km
- 4 bath
- 6 bed
4441 STAGECOACH Road, Greely - Metcalfe - Osgoode - Vernon and, Ontario • K0A 2W0 • 1606 - Osgoode Twp South of Reg Rd 6



