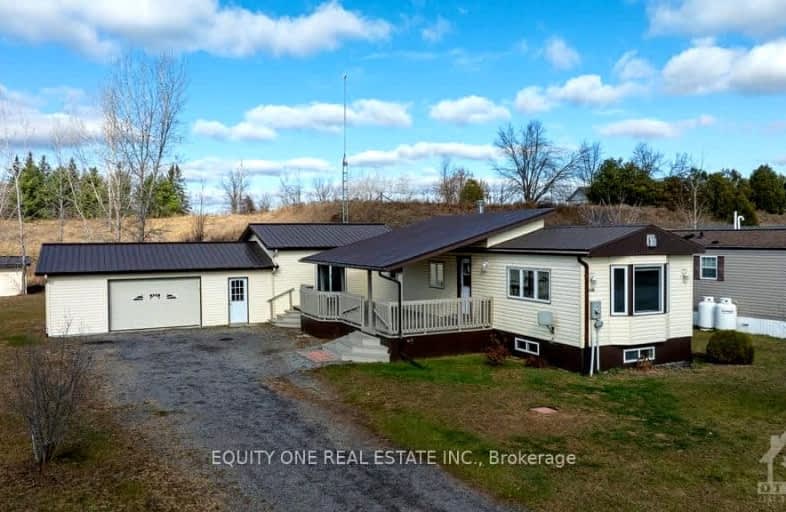
3D Walkthrough
Car-Dependent
- Almost all errands require a car.
7
/100
No Nearby Transit
- Almost all errands require a car.
0
/100
Somewhat Bikeable
- Most errands require a car.
25
/100

St Catherine Elementary School
Elementary: Catholic
7.75 km
Greely Elementary School
Elementary: Public
4.81 km
Osgoode Public School
Elementary: Public
8.52 km
St Mark Intermediate School
Elementary: Catholic
6.91 km
St Mary (Gloucester) Elementary School
Elementary: Catholic
6.90 km
Castor Valley Elementary School
Elementary: Public
3.90 km
École secondaire publique L'Alternative
Secondary: Public
18.73 km
École secondaire des adultes Le Carrefour
Secondary: Public
18.74 km
Osgoode Township High School
Secondary: Public
7.76 km
École secondaire catholique Pierre-Savard
Secondary: Catholic
14.66 km
St Mark High School
Secondary: Catholic
6.97 km
St. Francis Xavier (9-12) Catholic School
Secondary: Catholic
11.37 km
-
Vernon Recreation Center
7950 Lawrence St (Alfa Street), Vernon ON 10.7km -
Canadian Parks Svc
Blackrapids Rd, Ottawa ON K2C 3H1 13.91km -
Aladdin Park
3939 Albion Rd (Aladdin Ln.), Ottawa ON 14.66km
-
President's Choice Financial Pavilion and ATM
685 River Rd, Ottawa ON K1V 2G2 11.76km -
BMO Bank of Montreal
3201 Strandherd Dr, Nepean ON K2J 5N1 13.59km -
TD Bank Financial Group
3671 Strandherd Dr, Nepean ON K2J 4G8 15km

