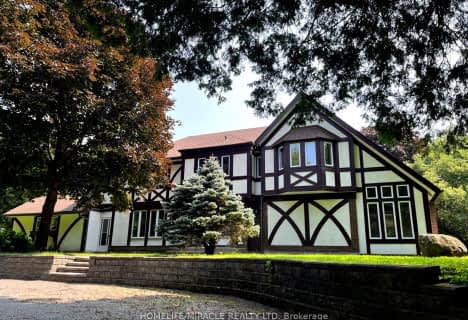

Vimy Ridge Public School
Elementary: PublicSt Catherine Elementary School
Elementary: CatholicGreely Elementary School
Elementary: PublicMetcalfe Public School
Elementary: PublicSt Mary (Gloucester) Elementary School
Elementary: CatholicCastor Valley Elementary School
Elementary: PublicÉcole secondaire catholique Mer Bleue
Secondary: CatholicÉcole secondaire publique L'Alternative
Secondary: PublicRussell High School
Secondary: PublicÉcole secondaire des adultes Le Carrefour
Secondary: PublicOsgoode Township High School
Secondary: PublicSt Mark High School
Secondary: Catholic-
Summit Centre for Dog Training
6939 Mckeown 5.47km -
Tiger Lilly Park
211 HILLMAN MARSH Way 7.77km -
Athans Park
1779 St Barbara St (Eureka Ave.), Ottawa ON 12km
-
TD Canada Trust ATM
2940 Bank St, Ottawa ON K1T 1N8 11.4km -
TD Bank Financial Group
3467 Hawthorne Rd, Ottawa ON K1G 4G2 12.14km -
Ottawa-South Keys Shopping Centre Br
2210 Bank St (Hunt Club Rd.), Ottawa ON K1V 1J5 13.93km
- 4 bath
- 6 bed
1929 8th Line Road, Greely - Metcalfe - Osgoode - Vernon and, Ontario • K0A 2P0 • 1602 - Metcalfe
- 2 bath
- 3 bed
7925 RESOLUTE Way, Greely - Metcalfe - Osgoode - Vernon and, Ontario • K0A 2P0 • 1605 - Osgoode Twp North of Reg Rd 6
- 3 bath
- 4 bed
8301 Albert Bouwers Circle, Greely - Metcalfe - Osgoode - Vernon and, Ontario • K0A 2P0 • 1605 - Osgoode Twp North of Reg Rd 6


