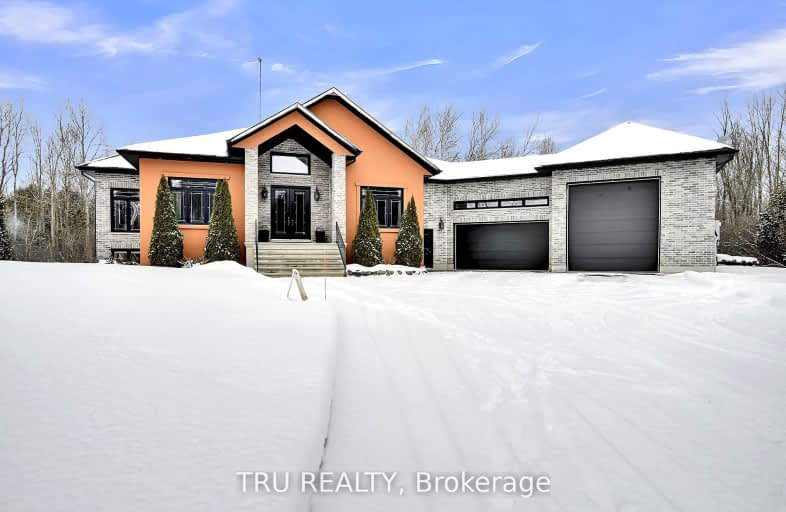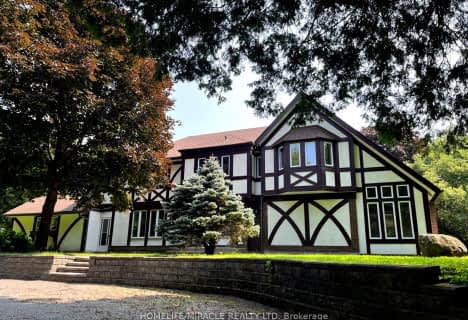Car-Dependent
- Almost all errands require a car.
No Nearby Transit
- Almost all errands require a car.
Somewhat Bikeable
- Most errands require a car.
- — bath
- — bed
8121 ADAM BAKER Way, Greely - Metcalfe - Osgoode - Vernon and, Ontario • K0A 2P0
- — bath
- — bed
1463 MEADOW Drive, Greely - Metcalfe - Osgoode - Vernon and, Ontario • K4P 1B1
- — bath
- — bed
8296 RODNEY FARM Drive, Greely - Metcalfe - Osgoode - Vernon and, Ontario • K0A 2P0
- — bath
- — bed
1598 SHAUNA Crescent, Greely - Metcalfe - Osgoode - Vernon and, Ontario • K4P 1M8
- — bath
- — bed
1517 Mayrene Crescent, Greely - Metcalfe - Osgoode - Vernon and, Ontario • K4P 1B2
- — bath
- — bed
1517 MAYRENE Crescent, Greely - Metcalfe - Osgoode - Vernon and, Ontario • K4P 1B2
- — bath
- — bed
8044 ADAM BAKER Way, Greely - Metcalfe - Osgoode - Vernon and, Ontario • K0A 2P0
- — bath
- — bed
- — sqft
1480 Waters Edge Way, Greely - Metcalfe - Osgoode - Vernon and, Ontario • K4P 0C8

Vimy Ridge Public School
Elementary: PublicSt Catherine Elementary School
Elementary: CatholicGreely Elementary School
Elementary: PublicMetcalfe Public School
Elementary: PublicSt Mary (Gloucester) Elementary School
Elementary: CatholicCastor Valley Elementary School
Elementary: PublicÉcole secondaire publique L'Alternative
Secondary: PublicÉcole secondaire des adultes Le Carrefour
Secondary: PublicOsgoode Township High School
Secondary: PublicSt Mark High School
Secondary: CatholicSt. Francis Xavier (9-12) Catholic School
Secondary: CatholicCanterbury High School
Secondary: Public-
Tiger Lilly Park
211 Hillman Marsh Way, Ontario 7.33km -
Turtle Park
720 White Alder Ave, Ottawa ON 7.96km -
Sawmill Creek Park
Ottawa ON 11.67km
-
CIBC
3500 Hawthorne Rd, Ottawa ON K1G 3W9 11.98km -
President's Choice Financial
2210C Bank St, Ottawa ON K1V 1J5 13.37km -
BMO Bank of Montreal
1670 Heron Rd, Ottawa ON K1V 0C2 14.66km
- 4 bath
- 6 bed
1929 8th Line Road, Greely - Metcalfe - Osgoode - Vernon and, Ontario • K0A 2P0 • 1602 - Metcalfe
- 2 bath
- 3 bed
7925 RESOLUTE Way, Greely - Metcalfe - Osgoode - Vernon and, Ontario • K0A 2P0 • 1605 - Osgoode Twp North of Reg Rd 6
- 4 bath
- 4 bed
7412 Blue Water Crescent, Greely - Metcalfe - Osgoode - Vernon and, Ontario • K4P 0C8 • 1605 - Osgoode Twp North of Reg Rd 6












