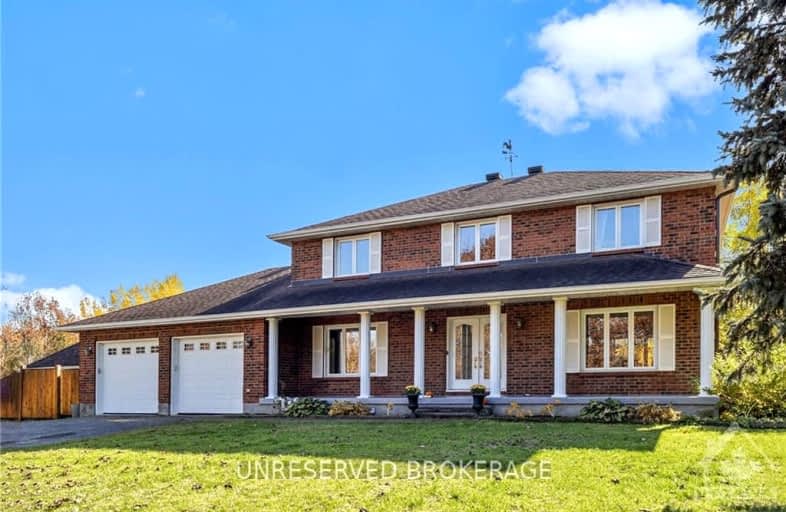8296 RODNEY FARM Drive
Greely - Metcalfe - Osgoode - Vernon and, 1605 - Osgoode Twp North of Reg Rd 6
- - bed - bath
Sold on Nov 15, 2024
Note: Property is not currently for sale or for rent.

-
Type: Detached
-
Style: 2-Storey
-
Lot Size: 177.17 x 648.92
-
Age: No Data
-
Taxes: $4,865 per year
-
Days on Site: 23 Days
-
Added: Oct 23, 2024 (3 weeks on market)
-
Updated:
-
Last Checked: 3 months ago
-
MLS®#: X9523661
-
Listed By: Unreserved brokerage
Flooring: Tile, Flooring: Hardwood, Flooring: Carpet W/W & Mixed, Welcome to 8296 Rodney Farm Dr! This beautifully updated and well-maintained 4-bedroom, 2.5-bathroom family home is perfect for entertaining. The open-concept kitchen and eating area, along with a formal dining room, provide ample space for family gatherings. Nestled on 2.6 acres with a fully fenced backyard and expansive deck, this home offers tranquility and privacy, surrounded by nature yet just minutes from schools, shopping, and the city. Natural light fills the home through the many windows. Don't miss your chance to see this lovely home today!
Property Details
Facts for 8296 RODNEY FARM Drive, Greely - Metcalfe - Osgoode - Vernon and
Status
Days on Market: 23
Last Status: Sold
Sold Date: Nov 15, 2024
Closed Date: Dec 18, 2024
Expiry Date: Jan 31, 2025
Sold Price: $905,000
Unavailable Date: Nov 30, -0001
Input Date: Oct 23, 2024
Property
Status: Sale
Property Type: Detached
Style: 2-Storey
Area: Greely - Metcalfe - Osgoode - Vernon and
Community: 1605 - Osgoode Twp North of Reg Rd 6
Availability Date: TBD
Inside
Bedrooms: 4
Bathrooms: 3
Kitchens: 1
Rooms: 13
Air Conditioning: Central Air
Fireplace: Yes
Washrooms: 3
Building
Basement: Full
Basement 2: Unfinished
Heat Type: Forced Air
Heat Source: Propane
Exterior: Brick
Water Supply Type: Drilled Well
Water Supply: Well
Parking
Garage Spaces: 2
Garage Type: Attached
Total Parking Spaces: 20
Fees
Tax Year: 2024
Tax Legal Description: PCL 24-1, SEC 4M-564; LT 24, PL 4M-564 ; S/T LT471873,LT471874 O
Taxes: $4,865
Highlights
Feature: Golf
Feature: Park
Land
Cross Street: EIGHTH LINE RD TO RO
Municipality District: Greely - Metcalfe - Osgoode
Fronting On: South
Parcel Number: 043220026
Sewer: Septic
Lot Depth: 648.92
Lot Frontage: 177.17
Zoning: Residential
Rooms
Room details for 8296 RODNEY FARM Drive, Greely - Metcalfe - Osgoode - Vernon and
| Type | Dimensions | Description |
|---|---|---|
| Sitting Main | 4.24 x 3.53 | |
| Dining Main | 3.96 x 3.53 | |
| Kitchen Main | 2.84 x 3.65 | |
| Dining Main | 2.84 x 3.65 | |
| Living Main | 4.95 x 3.81 | |
| Laundry Main | - | |
| Bathroom Main | - | |
| Prim Bdrm 2nd | 3.68 x 4.72 | |
| Bathroom 2nd | - | |
| Br 2nd | 3.68 x 4.72 | |
| Br 2nd | 3.78 x 4.57 | |
| Br 2nd | 3.68 x 3.53 |
| XXXXXXXX | XXX XX, XXXX |
XXXXXX XXX XXXX |
$XXX,XXX |
| XXXXXXXX XXXXXX | XXX XX, XXXX | $949,900 XXX XXXX |

Vimy Ridge Public School
Elementary: PublicSt Catherine Elementary School
Elementary: CatholicGreely Elementary School
Elementary: PublicMetcalfe Public School
Elementary: PublicSt Mary (Gloucester) Elementary School
Elementary: CatholicCastor Valley Elementary School
Elementary: PublicÉcole secondaire catholique Mer Bleue
Secondary: CatholicÉcole secondaire publique L'Alternative
Secondary: PublicNorman Johnston Secondary Alternate Prog
Secondary: PublicRussell High School
Secondary: PublicSt. Thomas Aquinas Catholic High School
Secondary: CatholicOsgoode Township High School
Secondary: Public- 3 bath
- 4 bed
8301 Albert Bouwers Circle, Greely - Metcalfe - Osgoode - Vernon and, Ontario • K0A 2P0 • 1605 - Osgoode Twp North of Reg Rd 6



