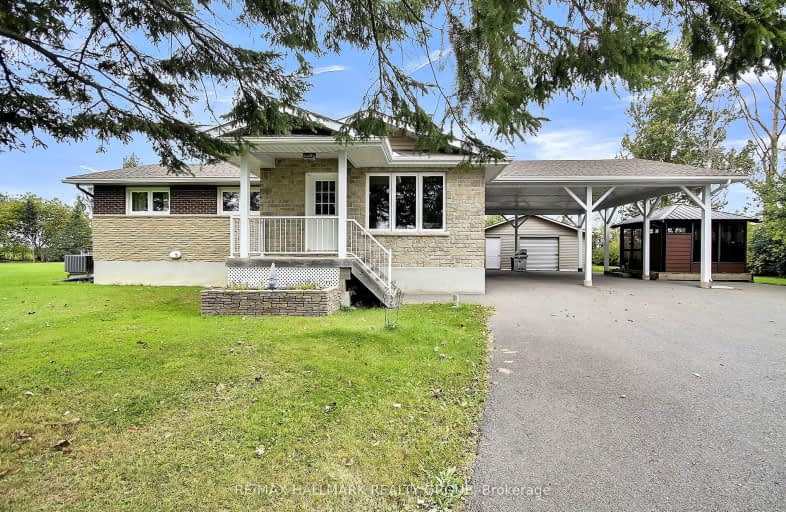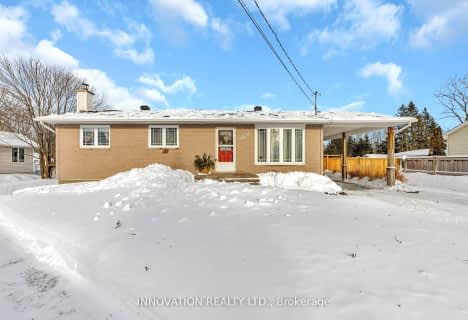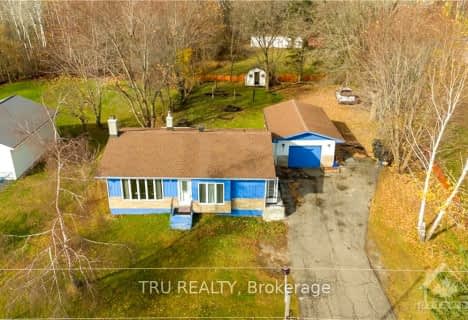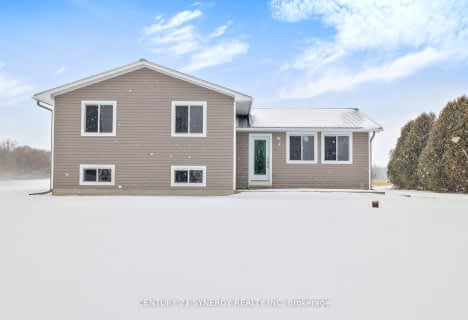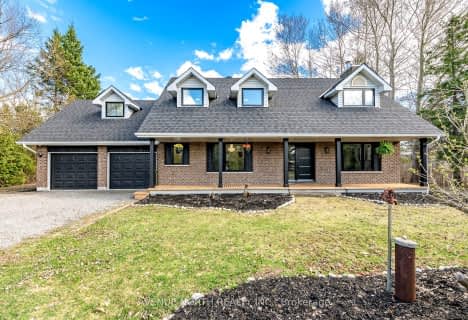Car-Dependent
- Almost all errands require a car.
No Nearby Transit
- Almost all errands require a car.
Somewhat Bikeable
- Most errands require a car.
- — bath
- — bed
8296 RODNEY FARM Drive, Greely - Metcalfe - Osgoode - Vernon and, Ontario • K0A 2P0
- — bath
- — bed
8199 Rodney Farm Drive, Greely - Metcalfe - Osgoode - Vernon and, Ontario • K0A 2P0

Vimy Ridge Public School
Elementary: PublicSt Catherine Elementary School
Elementary: CatholicGreely Elementary School
Elementary: PublicMetcalfe Public School
Elementary: PublicSt Mary (Gloucester) Elementary School
Elementary: CatholicCastor Valley Elementary School
Elementary: PublicÉcole secondaire catholique Mer Bleue
Secondary: CatholicÉcole secondaire publique L'Alternative
Secondary: PublicNorman Johnston Secondary Alternate Prog
Secondary: PublicRussell High School
Secondary: PublicÉcole secondaire des adultes Le Carrefour
Secondary: PublicOsgoode Township High School
Secondary: Public-
Mer Bleue Bog Boardwalk
Ch Ridge Rd (near/près du chemin Anderson Rd), Ottawa ON 9.24km -
Josie Anselmo Memorial Park
Ontario 10.8km -
Calzavara Family Park
1602 Blohm Dr (Johnston Rd), Ottawa ON 11.26km
-
Scotiabank
4760 Bank St, Ottawa ON K1T 0K8 7.7km -
Scotiabank
2515 Bank St, Ottawa ON K1V 0Y4 12.64km -
President's Choice Financial
2210C Bank St, Ottawa ON K1V 1J5 13.34km
- 2 bath
- 3 bed
4775 THUNDER Road, Carlsbad Springs, Ontario • K0A 1K0 • 2401 - Carlsbad Springs
- 2 bath
- 3 bed
1589 9th Line Road, Greely - Metcalfe - Osgoode - Vernon and, Ontario • K0A 2P0 • 1605 - Osgoode Twp North of Reg Rd 6
- 3 bath
- 5 bed
- 2500 sqft
9088 MITCH OWENS Road, Greely - Metcalfe - Osgoode - Vernon and, Ontario • K0A 1V0 • 1605 - Osgoode Twp North of Reg Rd 6
