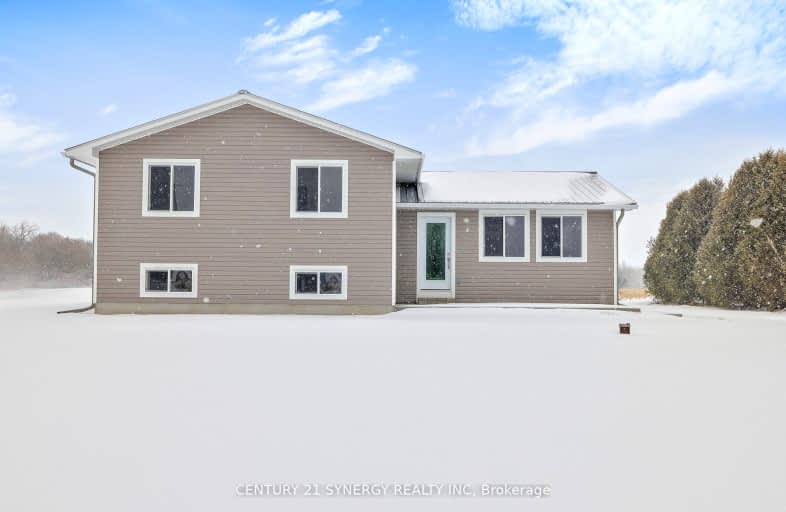Car-Dependent
- Almost all errands require a car.
No Nearby Transit
- Almost all errands require a car.
Somewhat Bikeable
- Most errands require a car.
- — bath
- — bed
8121 ADAM BAKER Way, Greely - Metcalfe - Osgoode - Vernon and, Ontario • K0A 2P0
- — bath
- — bed
8296 RODNEY FARM Drive, Greely - Metcalfe - Osgoode - Vernon and, Ontario • K0A 2P0
- — bath
- — bed
8199 Rodney Farm Drive, Greely - Metcalfe - Osgoode - Vernon and, Ontario • K0A 2P0
- — bath
- — bed
8187 Adam Baker Way, Greely - Metcalfe - Osgoode - Vernon and, Ontario • K0A 2P0
- — bath
- — bed
1610 IRA MORGAN Way, Greely - Metcalfe - Osgoode - Vernon and, Ontario • K0A 2P0
- — bath
- — bed
8027 Parkway Road, Greely - Metcalfe - Osgoode - Vernon and, Ontario • K0A 2P0
- — bath
- — bed
8044 ADAM BAKER Way, Greely - Metcalfe - Osgoode - Vernon and, Ontario • K0A 2P0

St Catherine Elementary School
Elementary: CatholicGreely Elementary School
Elementary: PublicÉcole élémentaire catholique Saint-Joseph (Russell)
Elementary: CatholicMetcalfe Public School
Elementary: PublicSt Mary (Gloucester) Elementary School
Elementary: CatholicCastor Valley Elementary School
Elementary: PublicÉcole secondaire catholique Mer Bleue
Secondary: CatholicÉcole secondaire publique L'Alternative
Secondary: PublicNorman Johnston Secondary Alternate Prog
Secondary: PublicRussell High School
Secondary: PublicSt. Thomas Aquinas Catholic High School
Secondary: CatholicOsgoode Township High School
Secondary: Public-
McKendry Park
2567 Dow St, Ottawa ON 5.93km -
diamond jewbelee Park
Ontario 11km -
Mer Bleue Bog Boardwalk
Ch Ridge Rd (near/près du chemin Anderson Rd), Ottawa ON 11.78km
-
Scotiabank
1116 Concession St, Russell ON K4R 1C9 9.77km -
CIBC
4756 Bank St, Ottawa ON K1T 0K8 9.88km -
CIBC
210 Industriel Rue (at Notre Dame St.), Embrun ON K0A 1W1 13.52km
- 3 bath
- 3 bed
8441 Mitch Owens Road, Greely - Metcalfe - Osgoode - Vernon and, Ontario • K0A 1V0 • 1605 - Osgoode Twp North of Reg Rd 6
- 3 bath
- 4 bed
8301 Albert Bouwers Circle, Greely - Metcalfe - Osgoode - Vernon and, Ontario • K0A 2P0 • 1605 - Osgoode Twp North of Reg Rd 6








