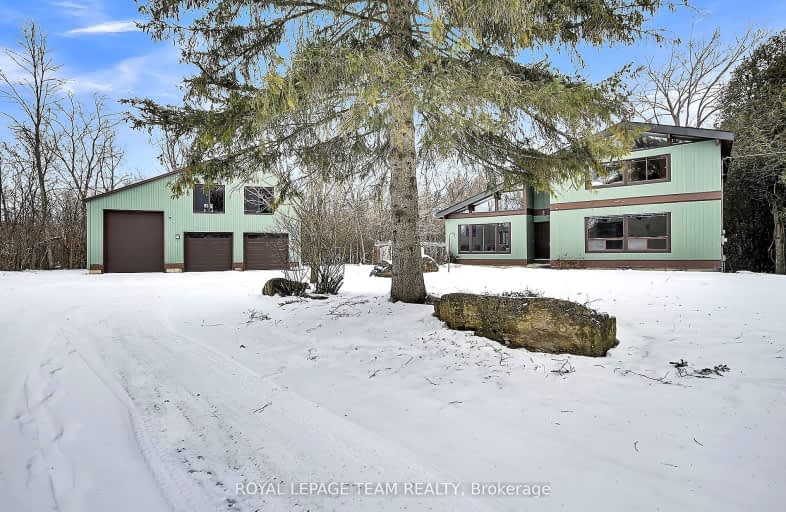Car-Dependent
- Almost all errands require a car.
0
/100
No Nearby Transit
- Almost all errands require a car.
0
/100
Somewhat Bikeable
- Most errands require a car.
26
/100

Russell Intermediate School
Elementary: Public
6.74 km
St Catherine Elementary School
Elementary: Catholic
4.50 km
École élémentaire catholique Saint-Joseph (Russell)
Elementary: Catholic
6.59 km
Russell Public Public School
Elementary: Public
6.77 km
Metcalfe Public School
Elementary: Public
4.43 km
Mother Teresa Catholic
Elementary: Catholic
6.79 km
École secondaire catholique Mer Bleue
Secondary: Catholic
18.96 km
Norman Johnston Secondary Alternate Prog
Secondary: Public
20.18 km
Russell High School
Secondary: Public
6.55 km
St. Thomas Aquinas Catholic High School
Secondary: Catholic
7.67 km
École secondaire catholique Embrun
Secondary: Catholic
13.53 km
Osgoode Township High School
Secondary: Public
4.87 km
-
Joe Rowan Park
Glenwood Dr (Boland Street), Metcalfe ON K0A 2P0 3.95km -
Vernon Recreation Center
7950 Lawrence St (Alfa Street), Vernon ON K0A 3J0 11.78km -
Josie Anselmo Memorial Park
Ontario 11.9km
-
Scotiabank
1116 Concession St, Russell ON K4R 1C9 7.07km -
CIBC
3500 Hawthorne Rd, Ottawa ON K1G 3W9 16.54km -
TD Canada Trust ATM
3199 Hawthorne Rd, Ottawa ON K1G 3V8 17.41km


