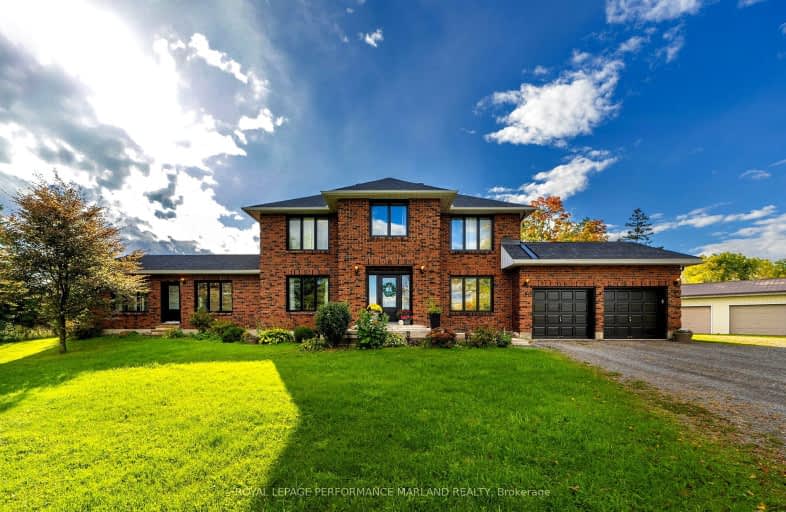
Video Tour
Car-Dependent
- Almost all errands require a car.
1
/100
No Nearby Transit
- Almost all errands require a car.
0
/100
Somewhat Bikeable
- Most errands require a car.
28
/100

École élémentaire catholique Sainte-Thérèse-d'Avila
Elementary: Catholic
9.09 km
Russell Intermediate School
Elementary: Public
12.12 km
St Catherine Elementary School
Elementary: Catholic
6.06 km
Greely Elementary School
Elementary: Public
11.72 km
Metcalfe Public School
Elementary: Public
6.13 km
Castor Valley Elementary School
Elementary: Public
5.58 km
Russell High School
Secondary: Public
12.91 km
North Dundas District High School
Secondary: Public
17.39 km
St. Thomas Aquinas Catholic High School
Secondary: Catholic
12.31 km
École secondaire catholique Embrun
Secondary: Catholic
18.56 km
Osgoode Township High School
Secondary: Public
5.62 km
St Mark High School
Secondary: Catholic
15.69 km
-
Andy Shields South Park
1505 Old Prescott Rd, Ottawa ON K4P 1B8 11.5km -
A.Y. Jackson Park
17.46km -
Jeffrey Armstrong Memorial Park
Nicholls Island Rd (River Rd), Ottawa ON 19.52km
-
TD Bank Financial Group
1044 St Guillaume Rd, Embrun ON K0A 1W0 16.15km -
Scotiabank
5 Main St, Chesterville ON K0C 1H0 20.76km -
TD Canada Trust Branch and ATM
2940 Bank St, Ottawa ON K1T 1N8 22.32km

