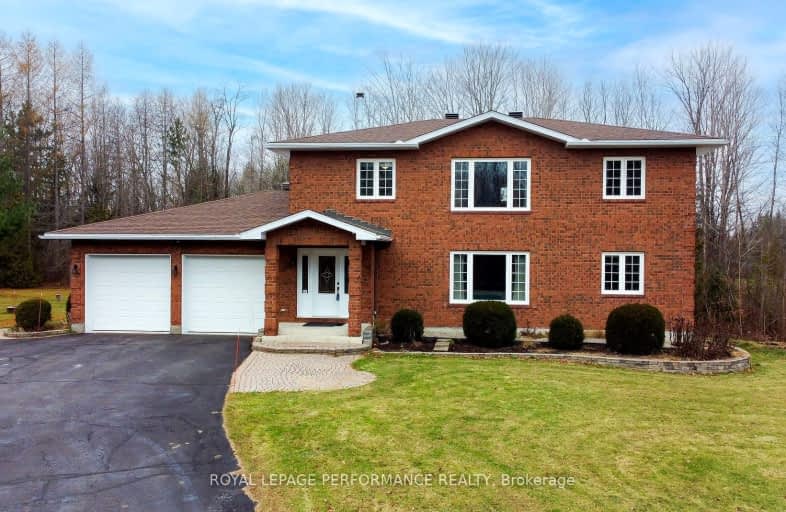8355 Nashdale Drive
Greely - Metcalfe - Osgoode - Vernon and, 1605 - Osgoode Twp North of Reg Rd 6
- 6 bed 4 bath 2500 sqft
Added 1 month ago

-
Type: Detached
-
Style: 2-Storey
-
Size: 2500 sqft
-
Lot Size: 536.26 x 339.27 Feet
-
Age: No Data
-
Taxes: $4,888 per year
-
Days on Site: 39 Days
-
Added: Nov 29, 2024 (1 month ago)
-
Updated:
-
Last Checked: 2 hours ago
-
MLS®#: X11554226
-
Listed By: Royal lepage performance realty
This Custom Built Multi-Generational 4+2 home sits on a tranquil 2-acre lot surrounded by mature trees in the community of Metcalfe. Thoughtfully designed for multi-generational living. Main level features: Spacious foyer with double frosted French doors opening to an inviting living room. A bright kitchen with a cooktop and built-in oven overlooking the eating area. Sunroom off the kitchen, offering serene views of the treed lot. Two generously sized bedrooms, include primary bedroom with ensuite/cheater bath. Combined 3piece bathroom and laundry on main level. Second level features in law suite - Private 2-bedroom suite with its own kitchen, laundry facilities, and a skylight that bathes the space in natural light. Two additional bedrooms and powder room separate from inlaw suite. Hardwood flooring and ceramic tiles throughout. Beveled French doors. Finished Basement: Includes a cozy rec room with a propane fireplace, an additional bedroom, a hobby room, storage room and cold room. Updates: Complete home has been re-piped with Wirsbo Aquapex tubing, water softener and Chemfree Iron/Sulfer (September 2024). Septic Inspection Report (August 2024). Septic Tank pumped (September 2024). Geothermal heating/cooling system 2009. 25 year roof shingles (approx May 2011). HRV and Generator fueled by Propane. Briggs & Stratton Generator (2023). Oversized double 2 car garage with 2 inside entries into the home. 200 amp electrical. 10 minute drive to Bank Street - shopping and amenities
Upcoming Open Houses
We do not have information on any open houses currently scheduled.
Schedule a Private Tour -
Contact Us
Property Details
Facts for 8355 Nashdale Drive, Greely - Metcalfe - Osgoode - Vernon and
Property
Status: Sale
Property Type: Detached
Style: 2-Storey
Size (sq ft): 2500
Area: Greely - Metcalfe - Osgoode - Vernon and
Community: 1605 - Osgoode Twp North of Reg Rd 6
Availability Date: TBA
Inside
Bedrooms: 6
Bedrooms Plus: 1
Bathrooms: 4
Kitchens: 2
Rooms: 20
Den/Family Room: No
Air Conditioning: Other
Fireplace: Yes
Laundry Level: Main
Central Vacuum: N
Washrooms: 4
Utilities
Electricity: Yes
Cable: Available
Telephone: Yes
Building
Basement: Finished
Heat Type: Heat Pump
Heat Source: Grnd Srce
Exterior: Brick
Exterior: Vinyl Siding
Elevator: N
Energy Certificate: N
Green Verification Status: N
Water Supply Type: Drilled Well
Water Supply: Well
Physically Handicapped-Equipped: Y
Special Designation: Unknown
Other Structures: Garden Shed
Retirement: N
Parking
Driveway: Pvt Double
Garage Spaces: 2
Garage Type: Attached
Covered Parking Spaces: 10
Total Parking Spaces: 10
Fees
Tax Year: 2024
Tax Legal Description: PCL 18-1, SEC Plan 4M-282 Lot 18
Taxes: $4,888
Land
Cross Street: South on Bank Street
Municipality District: Greely - Metcalfe - Osgoode
Fronting On: West
Parcel Number: 043220071
Pool: None
Sewer: Septic
Lot Depth: 339.27 Feet
Lot Frontage: 536.26 Feet
Acres: 2-4.99
Zoning: RR2
Alternative Power: Generator-Wired
Additional Media
- Virtual Tour: https://youtu.be/4pLP5IoSbFA
Rooms
Room details for 8355 Nashdale Drive, Greely - Metcalfe - Osgoode - Vernon and
| Type | Dimensions | Description |
|---|---|---|
| Living Main | 4.74 x 5.60 | Hardwood Floor |
| Kitchen Main | 3.54 x 3.42 | Ceramic Floor |
| Dining Main | 3.87 x 2.52 | Hardwood Floor, Eat-In Kitchen |
| Sunroom Main | 2.38 x 3.46 | Hardwood Floor |
| Prim Bdrm Main | 4.10 x 3.74 | 4 Pc Ensuite, Hardwood Floor |
| 2nd Br Main | 4.08 x 3.74 | Hardwood Floor |
| 3rd Br 2nd | 2.63 x 3.37 | Hardwood Floor |
| 4th Br 2nd | 2.96 x 3.36 | Hardwood Floor |
| Kitchen 2nd | 2.57 x 2.49 | Ceramic Floor |
| Living 2nd | 5.72 x 4.82 | Hardwood Floor |
| Br 2nd | 4.08 x 3.60 | Hardwood Floor |
| Br 2nd | 3.38 x 3.61 |

| X1155422 | Nov 29, 2024 |
Active For Sale |
$998,000 |
| X1155422 Active | Nov 29, 2024 | $998,000 For Sale |

Vimy Ridge Public School
Elementary: PublicSt Catherine Elementary School
Elementary: CatholicGreely Elementary School
Elementary: PublicMetcalfe Public School
Elementary: PublicSt Mary (Gloucester) Elementary School
Elementary: CatholicCastor Valley Elementary School
Elementary: PublicÉcole secondaire catholique Mer Bleue
Secondary: CatholicÉcole secondaire publique L'Alternative
Secondary: PublicNorman Johnston Secondary Alternate Prog
Secondary: PublicRussell High School
Secondary: PublicSt. Thomas Aquinas Catholic High School
Secondary: CatholicOsgoode Township High School
Secondary: Public
