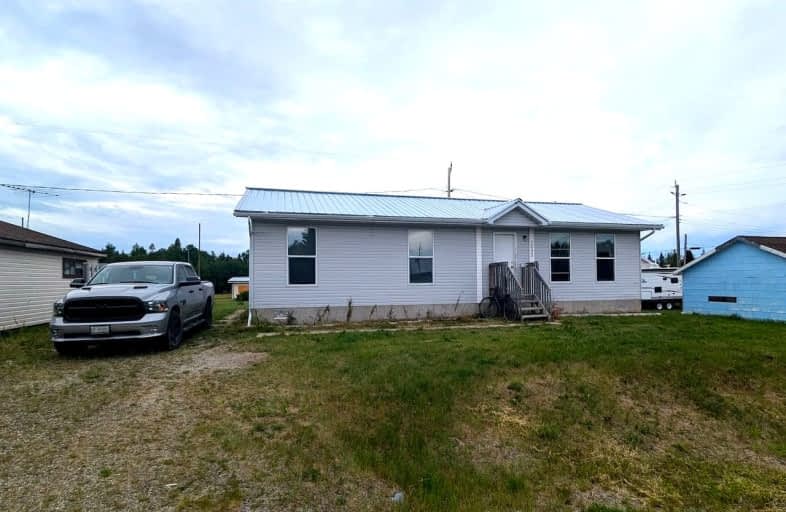Car-Dependent
- Almost all errands require a car.
Somewhat Bikeable
- Almost all errands require a car.

École publique Franco-Manitou
Elementary: PublicManitouwadge Public School
Elementary: PublicMarjorie Mills Public School
Elementary: PublicOur Lady of Lourdes School
Elementary: CatholicÉcole Notre-Dame-de-Fatima
Elementary: CatholicOur Lady of Fatima Separate School
Elementary: CatholicÉcole secondaire Cité-Supérieure
Secondary: PublicÉcole secondaire Château-Jeunesse
Secondary: PublicManitouwadge High School
Secondary: PublicLake Superior High School
Secondary: PublicMarathon High School
Secondary: PublicGeraldton Composite School
Secondary: Public




