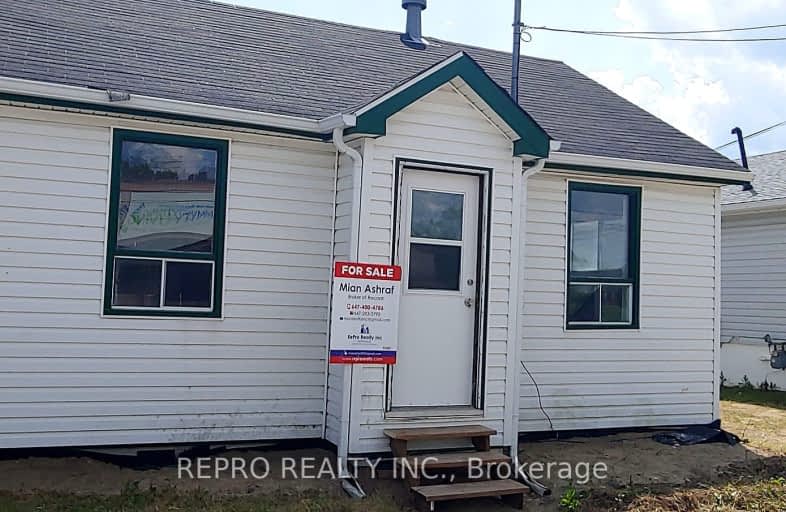Somewhat Walkable
- Some errands can be accomplished on foot.
54
/100
Somewhat Bikeable
- Most errands require a car.
45
/100

École St-Joseph
Elementary: Catholic
0.82 km
St Joseph Separate School
Elementary: Catholic
0.84 km
Marjorie Mills Public School
Elementary: Public
30.69 km
École Notre-Dame-de-Fatima
Elementary: Catholic
30.77 km
Our Lady of Fatima Separate School
Elementary: Catholic
30.77 km
B A Parker Public School
Elementary: Public
0.29 km
École secondaire Cité-Supérieure
Secondary: Public
119.33 km
École secondaire Château-Jeunesse
Secondary: Public
31.10 km
Manitouwadge High School
Secondary: Public
104.69 km
Lake Superior High School
Secondary: Public
104.69 km
Marathon High School
Secondary: Public
119.33 km
Geraldton Composite School
Secondary: Public
0.17 km
-
Robin's Donuts
126 Queen Street, Longlac, ON P0T 2A0 30.73km
-
Connors Pizzeria
404 Geraldton Main, Geraldton, ON P0T 0.18km -
Popeye's
209 Main Street, Geraldton, ON P0T 1M0 0.33km -
Freshslice Pizza
804 Main Street, Geraldton, ON P0T 1M0 0.59km


