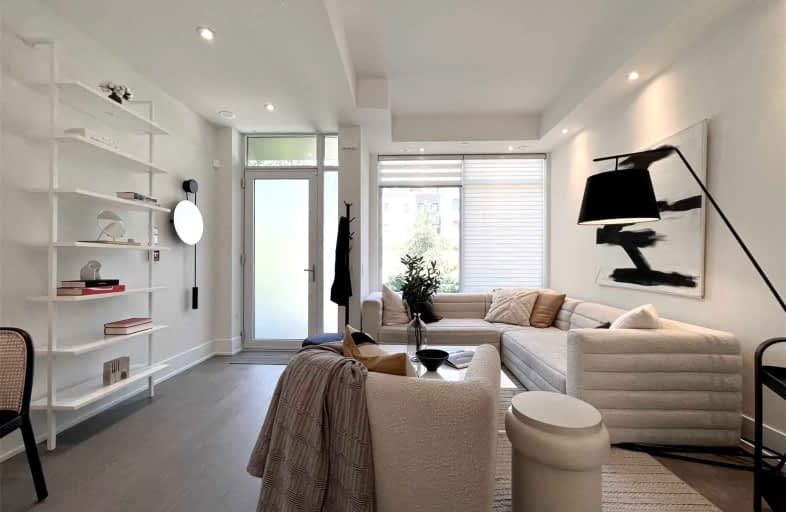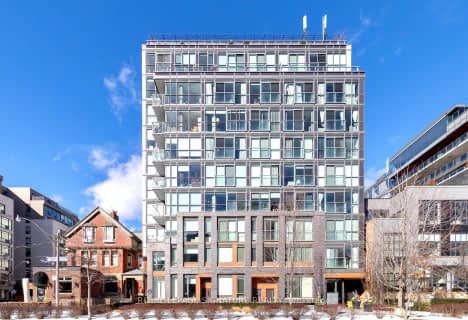Walker's Paradise
- Daily errands do not require a car.
Rider's Paradise
- Daily errands do not require a car.
Biker's Paradise
- Daily errands do not require a car.

Downtown Vocal Music Academy of Toronto
Elementary: PublicALPHA Alternative Junior School
Elementary: PublicBeverley School
Elementary: PublicOgden Junior Public School
Elementary: PublicSt Mary Catholic School
Elementary: CatholicRyerson Community School Junior Senior
Elementary: PublicOasis Alternative
Secondary: PublicCity School
Secondary: PublicSubway Academy II
Secondary: PublicHeydon Park Secondary School
Secondary: PublicContact Alternative School
Secondary: PublicCentral Technical School
Secondary: Public-
Winstons Grocery
430 Queen Street West, Toronto 0.18km -
Kai Wei Supermarket
253 Spadina Avenue, Toronto 0.3km -
華隆亞洲超市
Spadina Avenue, Toronto 0.31km
-
LCBO
619 Queen Street West, Toronto 0.39km -
Northern Landings GinBerry
619 Queen Street West, Toronto 0.4km -
B & W Wines
134 Peter Street Suite 1502, Toronto 0.47km
-
Maker Pizza
59 Cameron Street, Toronto 0.13km -
Cameron
20 Cameron Street, Toronto 0.14km -
City Wok Kitchen
222 Spadina Avenue, Toronto 0.17km
-
Java House
537 Queen Street West, Toronto 0.21km -
Bubble Lee
469 Queen Street West, Toronto 0.23km -
Dark Horse Espresso Bar
215 Spadina Avenue, Toronto 0.23km
-
HSBC Bank Canada
222 Spadina Avenue, Toronto 0.22km -
Mega International Commercial Bank
241 Spadina Avenue, Toronto 0.26km -
TD Canada Trust Branch and ATM
443 Queen Street West, Toronto 0.27km
-
Less Emissions
500-160 John Street, Toronto 0.67km -
Petro-Canada
55 Spadina Avenue, Toronto 0.7km -
Shell
38 Spadina Avenue, Toronto 0.72km
-
Basecamp Climbing Queen West
186 Spadina Avenue Unit 1A, Toronto 0.15km -
Two-Set Wellness
Centre for Social Innovation, 192 Spadina Avenue Suite 300, Toronto 0.15km -
Hone Fitness Queen & Spadina
196 Spadina Avenue, Toronto 0.17km
-
20 Vanauley Garden
20 Vanauley Street, Toronto 0.1km -
Randy Padmore Park
Old Toronto 0.11km -
Alex Wilson Community Garden
556 Richmond Street West, Toronto 0.3km
-
Toronto Public Library - Sanderson Branch
327 Bathurst Street, Toronto 0.56km -
UHN Library and Information Services
University Health Network Toronto Western Hospital West Wing 3-438, 399 Bathurst Street, Toronto 0.62km -
Paul B. Helliwell Patient & Family Library
399 Bathurst Street, Toronto 0.66km
-
NDcare Naturopathic Clinics
200 Spadina Avenue, Toronto 0.17km -
Center Hed Medica
280 Spadina Av, Toronto 0.31km -
W & H.S COMMERCIAL BUILDING
302 Spadina Avenue, Toronto 0.4km
-
Cadence Pharmacy
200 Spadina Avenue, Toronto 0.17km -
Well.ca Pharmacy
449 Queen Street West, Toronto 0.25km -
Toronto Manning Drug Mart
260 Spadina Avenue, Toronto 0.26km
-
Chinatown Centre
222 Spadina Avenue, Toronto 0.16km -
Store
222 Spadina Avenue, Toronto 0.18km -
Queen Boutique
55 Queen Street West, Toronto 0.25km
-
Video Cabaret
408 Queen Street West, Toronto 0.19km -
Socialive Media INC.
388 Richmond Street West, Toronto 0.38km -
Necessary Angel Theatre
401 Richmond Street West #393, Toronto 0.43km
-
DROM Taberna
458 Queen Street West, Toronto 0.18km -
The Cameron House
408 Queen Street West, Toronto 0.2km -
BarChef
472 Queen Street West, Toronto 0.2km
- 3 bath
- 3 bed
- 1400 sqft
TH01-62 Dan Leckie Way, Toronto, Ontario • M5V 0K1 • Waterfront Communities C01
- 3 bath
- 3 bed
- 1600 sqft
TH08-55 Charles Street East, Toronto, Ontario • M4Y 0J1 • Church-Yonge Corridor
- 3 bath
- 3 bed
- 1600 sqft
TH1-508 Wellington Street, Toronto, Ontario • M5V 1E3 • Waterfront Communities C01






