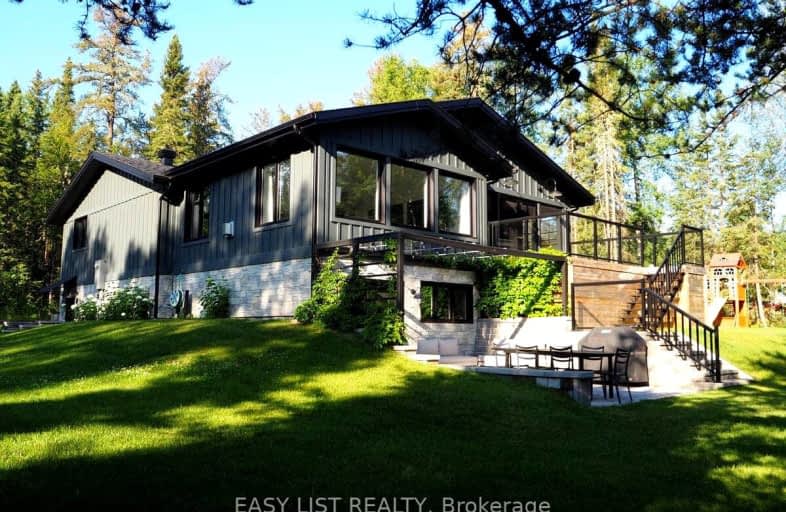Car-Dependent
- Almost all errands require a car.
0
/100
Somewhat Bikeable
- Almost all errands require a car.
22
/100

École St-Joseph
Elementary: Catholic
5.65 km
St Joseph Separate School
Elementary: Catholic
5.64 km
Marjorie Mills Public School
Elementary: Public
30.93 km
École Notre-Dame-de-Fatima
Elementary: Catholic
31.01 km
Our Lady of Fatima Separate School
Elementary: Catholic
31.01 km
B A Parker Public School
Elementary: Public
6.26 km
École secondaire Cité-Supérieure
Secondary: Public
125.44 km
École secondaire Château-Jeunesse
Secondary: Public
31.42 km
Manitouwadge High School
Secondary: Public
109.41 km
Lake Superior High School
Secondary: Public
110.74 km
Marathon High School
Secondary: Public
125.44 km
Geraldton Composite School
Secondary: Public
6.25 km
-
Robin's Donuts
126 Queen Street, Longlac, ON P0T 2A0 30.9km
-
Popeye's
209 Main Street, Geraldton, ON P0T 1M0 6.01km -
Connors Pizzeria
404 Geraldton Main, Geraldton, ON P0T 6.18km -
Freshslice Pizza
804 Main Street, Geraldton, ON P0T 1M0 6.83km
-
Ontario Parks
Geraldton ON P0T 1M0 6.32km
-
TD Bank Financial Group
300 Main St, Geraldton ON P0T 1M0 6.04km -
Desjardins Credit Union
111 Queen, Armstrong Station ON P0T 1A0 8.18km


