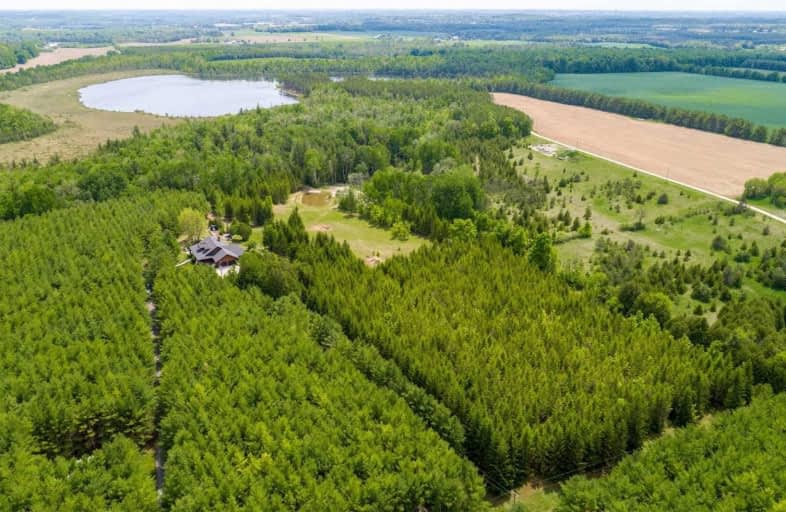Sold on Jun 10, 2021
Note: Property is not currently for sale or for rent.

-
Type: Detached
-
Style: 2-Storey
-
Size: 1500 sqft
-
Lot Size: 987.3 x 3308.15 Feet
-
Age: 16-30 years
-
Taxes: $6,611 per year
-
Days on Site: 3 Days
-
Added: Jun 07, 2021 (3 days on market)
-
Updated:
-
Last Checked: 2 months ago
-
MLS®#: X5263811
-
Listed By: Re/max hallmark realty ltd., brokerage
Welcome To This Stunning 65 Acre Paradise! This Custom Built Caledon Log Home Has Over 3000 Sqft Of Living Space With An Absolutely Stunning Fully Treed Winding Private Driveway.Waterfront On Macdonald Lake Located At The Back, Two Ponds With A Waterfall, Another Trout/Goldfish Pond Visible From The Large Wrap Around Deck, Kilometres Of Private Trails Throughout The Property, Oversized Double Attached Garage With A Large 24X36Ft Steel Driveshed/Storage Garage
Extras
Fridge, Stove, Dishwasher, Washer And Dryer, Central Vacuum. Please See All Attachments For More Property Details/Features, Video Tour, Property Upgrades Etc. Cause The List Is Endless!!
Property Details
Facts for 442046 Concession Road 8, West Grey
Status
Days on Market: 3
Last Status: Sold
Sold Date: Jun 10, 2021
Closed Date: Sep 10, 2021
Expiry Date: Sep 06, 2021
Sold Price: $1,700,000
Unavailable Date: Jun 10, 2021
Input Date: Jun 07, 2021
Prior LSC: Listing with no contract changes
Property
Status: Sale
Property Type: Detached
Style: 2-Storey
Size (sq ft): 1500
Age: 16-30
Area: West Grey
Community: Rural West Grey
Availability Date: 30-90 Tba
Inside
Bedrooms: 4
Bathrooms: 3
Kitchens: 1
Rooms: 7
Den/Family Room: Yes
Air Conditioning: Central Air
Fireplace: Yes
Laundry Level: Main
Central Vacuum: Y
Washrooms: 3
Building
Basement: Fin W/O
Basement 2: Sep Entrance
Heat Type: Forced Air
Heat Source: Propane
Exterior: Log
Elevator: N
Water Supply Type: Drilled Well
Water Supply: Well
Special Designation: Unknown
Other Structures: Drive Shed
Other Structures: Workshop
Parking
Driveway: Private
Garage Spaces: 2
Garage Type: Attached
Covered Parking Spaces: 10
Total Parking Spaces: 12
Fees
Tax Year: 2021
Tax Legal Description: Pt Lt 21-22 Con 8 Ndr Bentinck A5 R461726; S/T Be2
Taxes: $6,611
Highlights
Feature: Golf
Feature: Lake Access
Feature: Lake Backlot
Feature: School Bus Route
Feature: Waterfront
Feature: Wooded/Treed
Land
Cross Street: Mulock/Concession 8
Municipality District: West Grey
Fronting On: South
Parcel Number: 372150222
Pool: None
Sewer: Septic
Lot Depth: 3308.15 Feet
Lot Frontage: 987.3 Feet
Lot Irregularities: Irregular Shaped Lot
Acres: 50-99.99
Waterfront: Indirect
Additional Media
- Virtual Tour: https://unbranded.mediatours.ca/property/442046-concession-road-8-elmwood/
Rooms
Room details for 442046 Concession Road 8, West Grey
| Type | Dimensions | Description |
|---|---|---|
| Living Main | 6.34 x 5.12 | Hardwood Floor, Cathedral Ceiling, Fireplace |
| Dining Main | 5.36 x 4.39 | Vaulted Ceiling |
| Kitchen Main | 5.36 x 3.96 | |
| Master Main | 6.89 x 4.57 | 5 Pc Ensuite |
| Rec Main | - | |
| Laundry Main | 3.20 x 3.63 | |
| Bathroom Main | - | 2 Pc Bath |
| Bathroom Main | - | 5 Pc Ensuite |
| 2nd Br Lower | 4.27 x 3.72 | |
| 3rd Br Lower | 4.26 x 2.83 | |
| 4th Br Lower | 4.05 x 4.41 | |
| Bathroom Lower | - | 4 Pc Bath |
| XXXXXXXX | XXX XX, XXXX |
XXXX XXX XXXX |
$X,XXX,XXX |
| XXX XX, XXXX |
XXXXXX XXX XXXX |
$X,XXX,XXX |
| XXXXXXXX XXXX | XXX XX, XXXX | $1,700,000 XXX XXXX |
| XXXXXXXX XXXXXX | XXX XX, XXXX | $1,399,000 XXX XXXX |

St Peter's & St Paul's Separate School
Elementary: CatholicJohn Diefenbaker Senior School
Elementary: PublicDawnview Public School
Elementary: PublicHoly Family Separate School
Elementary: CatholicHanover Heights Community School
Elementary: PublicSpruce Ridge Community School
Elementary: PublicÉcole secondaire catholique École secondaire Saint-Dominique-Savio
Secondary: CatholicWalkerton District Community School
Secondary: PublicWellington Heights Secondary School
Secondary: PublicSacred Heart High School
Secondary: CatholicJohn Diefenbaker Senior School
Secondary: PublicOwen Sound District Secondary School
Secondary: Public

