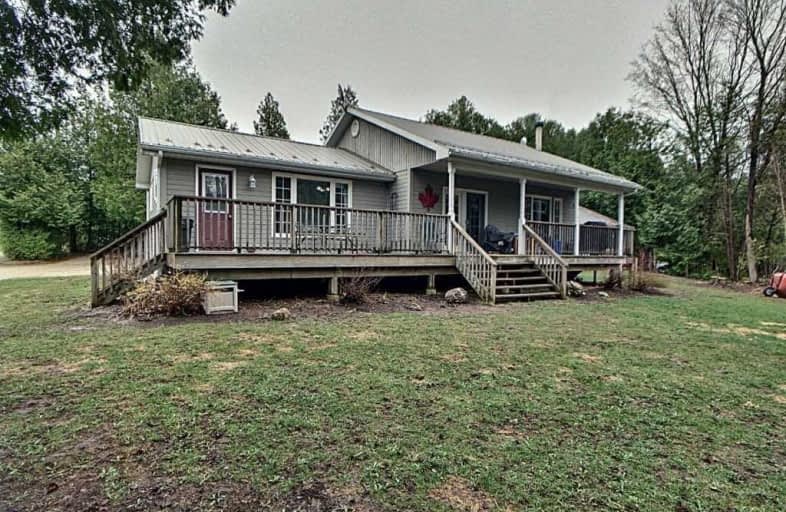Sold on May 27, 2021
Note: Property is not currently for sale or for rent.

-
Type: Detached
-
Style: Bungalow
-
Size: 1100 sqft
-
Lot Size: 120 x 203.63 Feet
-
Age: No Data
-
Taxes: $2,518 per year
-
Days on Site: 43 Days
-
Added: Apr 14, 2021 (1 month on market)
-
Updated:
-
Last Checked: 2 months ago
-
MLS®#: X5194019
-
Listed By: Purplebricks, brokerage
Charming Family Home Just Steps Away From Beautiful Eugenia Lake. Tucked Away In The Trees This Home Is A Nature Lover's Delight. Featuring A Beautiful Extended Deck To Sit & Watch The Birds & A 29X36 Workshop W/ Radiant Heated Floors For All Your Projects. This Home Also Features Shared Water Access To Eugenia Lake. The Home Offer A Bright Open Concept Layout W/ Gourmet Eat-In Kitchen & The Basement Is Ready For Your Finishing Touches!
Extras
Rental Equipment: Propane
Property Details
Facts for 106 Penny Lane, Grey Highlands
Status
Days on Market: 43
Last Status: Sold
Sold Date: May 27, 2021
Closed Date: Aug 27, 2021
Expiry Date: Aug 13, 2021
Sold Price: $635,000
Unavailable Date: May 27, 2021
Input Date: Apr 14, 2021
Property
Status: Sale
Property Type: Detached
Style: Bungalow
Size (sq ft): 1100
Area: Grey Highlands
Community: Rural Grey Highlands
Availability Date: 90_120
Inside
Bedrooms: 2
Bathrooms: 3
Kitchens: 1
Rooms: 4
Den/Family Room: No
Air Conditioning: None
Fireplace: Yes
Laundry Level: Lower
Washrooms: 3
Building
Basement: Part Fin
Heat Type: Forced Air
Heat Source: Propane
Exterior: Wood
Water Supply: Well
Special Designation: Unknown
Parking
Driveway: Pvt Double
Garage Spaces: 2
Garage Type: Detached
Covered Parking Spaces: 8
Total Parking Spaces: 10
Fees
Tax Year: 2020
Tax Legal Description: Lt 9 Rcp 830 Artemesia; Grey Highlands Together Wi
Taxes: $2,518
Land
Cross Street: Side Rd 35 North Of
Municipality District: Grey Highlands
Fronting On: North
Pool: None
Sewer: Septic
Lot Depth: 203.63 Feet
Lot Frontage: 120 Feet
Acres: .50-1.99
Rooms
Room details for 106 Penny Lane, Grey Highlands
| Type | Dimensions | Description |
|---|---|---|
| Master Main | 4.04 x 4.11 | |
| 2nd Br Main | 2.82 x 2.87 | |
| Kitchen Main | 2.90 x 5.87 | |
| Great Rm Main | 7.62 x 4.04 | |
| Den Bsmt | 2.95 x 2.72 | |
| Other Bsmt | 5.51 x 5.31 | |
| Rec Bsmt | 4.24 x 7.67 |
| XXXXXXXX | XXX XX, XXXX |
XXXX XXX XXXX |
$XXX,XXX |
| XXX XX, XXXX |
XXXXXX XXX XXXX |
$XXX,XXX | |
| XXXXXXXX | XXX XX, XXXX |
XXXX XXX XXXX |
$XXX,XXX |
| XXX XX, XXXX |
XXXXXX XXX XXXX |
$XXX,XXX |
| XXXXXXXX XXXX | XXX XX, XXXX | $635,000 XXX XXXX |
| XXXXXXXX XXXXXX | XXX XX, XXXX | $655,000 XXX XXXX |
| XXXXXXXX XXXX | XXX XX, XXXX | $457,000 XXX XXXX |
| XXXXXXXX XXXXXX | XXX XX, XXXX | $459,900 XXX XXXX |

Beavercrest Community School
Elementary: PublicHighpoint Community Elementary School
Elementary: PublicDundalk & Proton Community School
Elementary: PublicOsprey Central School
Elementary: PublicBeaver Valley Community School
Elementary: PublicMacphail Memorial Elementary School
Elementary: PublicCollingwood Campus
Secondary: PublicGeorgian Bay Community School Secondary School
Secondary: PublicJean Vanier Catholic High School
Secondary: CatholicGrey Highlands Secondary School
Secondary: PublicCentre Dufferin District High School
Secondary: PublicCollingwood Collegiate Institute
Secondary: Public

