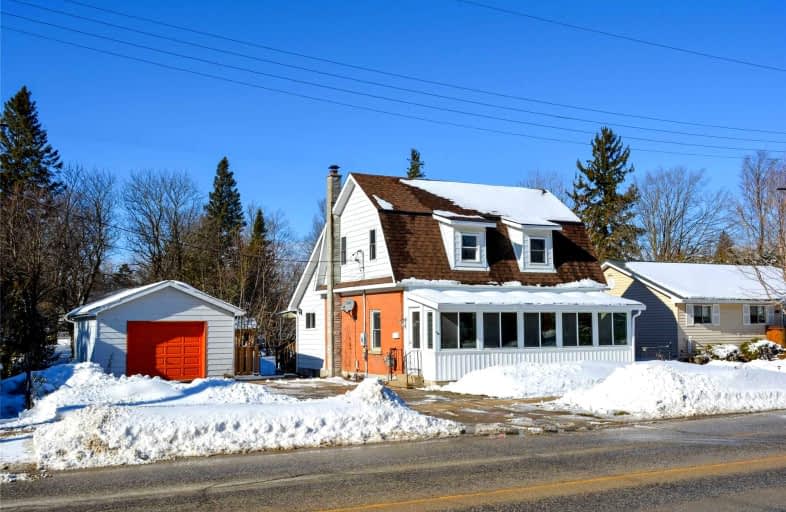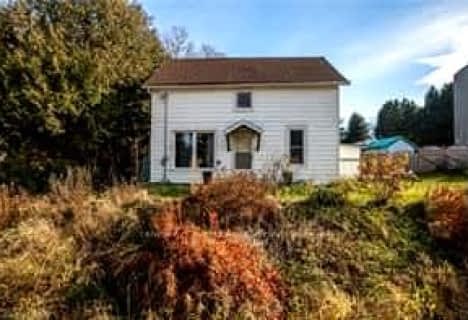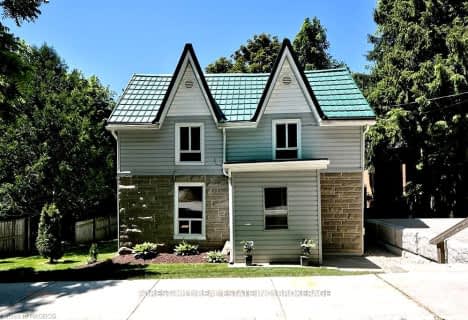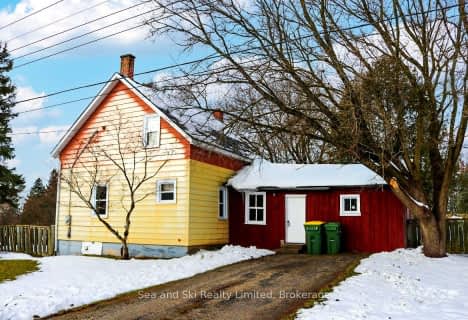
3D Walkthrough
Somewhat Walkable
- Some errands can be accomplished on foot.
61
/100
Somewhat Bikeable
- Most errands require a car.
45
/100

St Peter's & St Paul's Separate School
Elementary: Catholic
19.96 km
Beavercrest Community School
Elementary: Public
0.65 km
Egremont Community School
Elementary: Public
29.63 km
Holland-Chatsworth Central School
Elementary: Public
17.81 km
Spruce Ridge Community School
Elementary: Public
20.37 km
Macphail Memorial Elementary School
Elementary: Public
10.38 km
École secondaire catholique École secondaire Saint-Dominique-Savio
Secondary: Catholic
35.11 km
Georgian Bay Community School Secondary School
Secondary: Public
32.15 km
Wellington Heights Secondary School
Secondary: Public
36.81 km
Grey Highlands Secondary School
Secondary: Public
10.58 km
St Mary's High School
Secondary: Catholic
36.40 km
Owen Sound District Secondary School
Secondary: Public
36.84 km
-
South Grey Museum and Memorial Park
Flesherton ON 9.89km -
Dundalk Pool and baseball park
26.22km
-
BMO Bank of Montreal
30 Main St, Markdale ON N0C 1H0 0.28km -
Scotiabank
25 Toronto St (at Main St), Markdale ON N0C 1H0 0.35km -
TD Bank Financial Group
5 Toronto St N, Markdale ON N0C 1H0 0.38km





