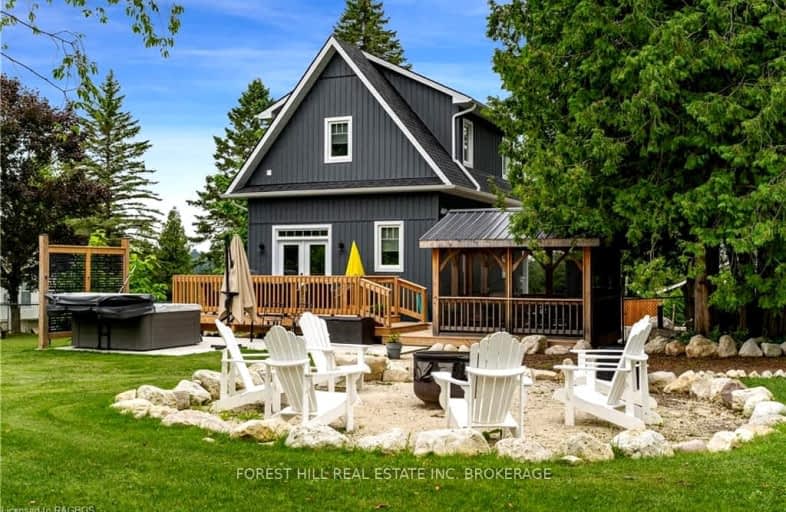Car-Dependent
- Almost all errands require a car.
0
/100
Somewhat Bikeable
- Almost all errands require a car.
21
/100

Beavercrest Community School
Elementary: Public
13.02 km
Highpoint Community Elementary School
Elementary: Public
17.46 km
Dundalk & Proton Community School
Elementary: Public
17.63 km
Osprey Central School
Elementary: Public
8.96 km
Beaver Valley Community School
Elementary: Public
27.22 km
Macphail Memorial Elementary School
Elementary: Public
7.71 km
Collingwood Campus
Secondary: Public
30.28 km
Georgian Bay Community School Secondary School
Secondary: Public
33.52 km
Jean Vanier Catholic High School
Secondary: Catholic
29.69 km
Grey Highlands Secondary School
Secondary: Public
7.51 km
Centre Dufferin District High School
Secondary: Public
33.38 km
Collingwood Collegiate Institute
Secondary: Public
29.05 km
-
South Grey Museum and Memorial Park
Flesherton ON 7.54km -
Dundalk Pool and baseball park
16.5km -
Devil's Glen Provincial Park
124 Dufferin Rd, Singhampton ON 18.99km
-
CIBC
13 Durham St, Flesherton ON N0C 1E0 7.62km -
Dundalk District Credit Union
494283 Grey Rd 2, Feversham ON N0C 1C0 8.94km -
TD Bank Financial Group
5 Toronto St N, Markdale ON N0C 1H0 13.24km


