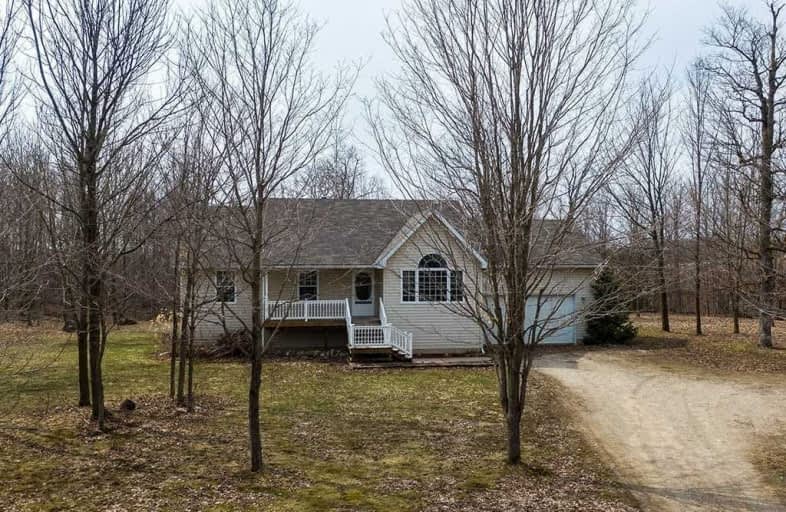Sold on Apr 16, 2021
Note: Property is not currently for sale or for rent.

-
Type: Detached
-
Style: Bungalow
-
Size: 2000 sqft
-
Lot Size: 302.86 x 433.6 Acres
-
Age: 16-30 years
-
Taxes: $3,048 per year
-
Days on Site: 7 Days
-
Added: Apr 09, 2021 (1 week on market)
-
Updated:
-
Last Checked: 2 months ago
-
MLS®#: X5187484
-
Listed By: Re/max high country realty inc., brokerage
Open Concept With A Vaulted Ceiling In The Living Room Plus Propane Fireplace, Large Windows And A Kitchen Island For Entertaining Is Perfect For Your Family. Doors Lead From The Dining Area To The Back Deck With Plenty Of Room In The Back Yard For A Pool. With 3 Bedrooms Plus 2 Baths And A Main Floor Laundry, It Was Built For A Family. The Finished Basement Has A Huge Family Room Plus The Perfect Space For A Home Office Or Craft Room.
Extras
The Attached Garage Lets You Park Out Of The Snow In The Winter. The 2 Sheds Are Large Enough For The Lawnmower And The Extra Outdoor Toys. A Spin On Country Living That I'm Sure You're Going To Love.
Property Details
Facts for 131 Inglis Drive, Grey Highlands
Status
Days on Market: 7
Last Status: Sold
Sold Date: Apr 16, 2021
Closed Date: May 17, 2021
Expiry Date: Jun 30, 2021
Sold Price: $915,000
Unavailable Date: Apr 16, 2021
Input Date: Apr 09, 2021
Prior LSC: Listing with no contract changes
Property
Status: Sale
Property Type: Detached
Style: Bungalow
Size (sq ft): 2000
Age: 16-30
Area: Grey Highlands
Community: Rural Grey Highlands
Availability Date: Flexible
Assessment Amount: $276,000
Assessment Year: 2021
Inside
Bedrooms: 3
Bathrooms: 2
Kitchens: 1
Rooms: 14
Den/Family Room: Yes
Air Conditioning: Central Air
Fireplace: Yes
Washrooms: 2
Building
Basement: Finished
Basement 2: Full
Heat Type: Forced Air
Heat Source: Propane
Exterior: Vinyl Siding
Water Supply: Well
Special Designation: Unknown
Parking
Driveway: Private
Garage Spaces: 1
Garage Type: Attached
Covered Parking Spaces: 6
Total Parking Spaces: 7
Fees
Tax Year: 2020
Tax Legal Description: Pt Lt 17-18 Con 9 Osprey Pt 1 16R7951; T/W R455912
Taxes: $3,048
Land
Cross Street: Concession 8B & Ingl
Municipality District: Grey Highlands
Fronting On: West
Parcel Number: 372550159
Pool: None
Sewer: Septic
Lot Depth: 433.6 Acres
Lot Frontage: 302.86 Acres
Acres: 2-4.99
Zoning: R
Rooms
Room details for 131 Inglis Drive, Grey Highlands
| Type | Dimensions | Description |
|---|---|---|
| Living Main | 5.18 x 3.96 | |
| Kitchen Main | 3.96 x 2.74 | |
| Master Main | 3.96 x 3.35 | |
| 2nd Br Main | 3.35 x 3.05 | |
| 3rd Br Main | 3.35 x 2.44 | |
| Laundry Main | 0.91 x 2.13 | |
| Dining Main | 4.57 x 2.74 | |
| Foyer Main | 4.57 x 1.52 | |
| Office Lower | 3.96 x 5.18 | |
| Utility Lower | 4.57 x 6.10 | |
| Rec Lower | 4.57 x 11.28 | |
| Other Lower | 1.52 x 3.66 |
| XXXXXXXX | XXX XX, XXXX |
XXXX XXX XXXX |
$XXX,XXX |
| XXX XX, XXXX |
XXXXXX XXX XXXX |
$XXX,XXX |
| XXXXXXXX XXXX | XXX XX, XXXX | $915,000 XXX XXXX |
| XXXXXXXX XXXXXX | XXX XX, XXXX | $798,500 XXX XXXX |

Highpoint Community Elementary School
Elementary: PublicDundalk & Proton Community School
Elementary: PublicNottawa Elementary School
Elementary: PublicOsprey Central School
Elementary: PublicSt Marys Separate School
Elementary: CatholicMacphail Memorial Elementary School
Elementary: PublicCollingwood Campus
Secondary: PublicStayner Collegiate Institute
Secondary: PublicJean Vanier Catholic High School
Secondary: CatholicGrey Highlands Secondary School
Secondary: PublicCentre Dufferin District High School
Secondary: PublicCollingwood Collegiate Institute
Secondary: Public- 3 bath
- 3 bed
156 John Street, Grey Highlands, Ontario • N0C 1C0 • Rural Grey Highlands



