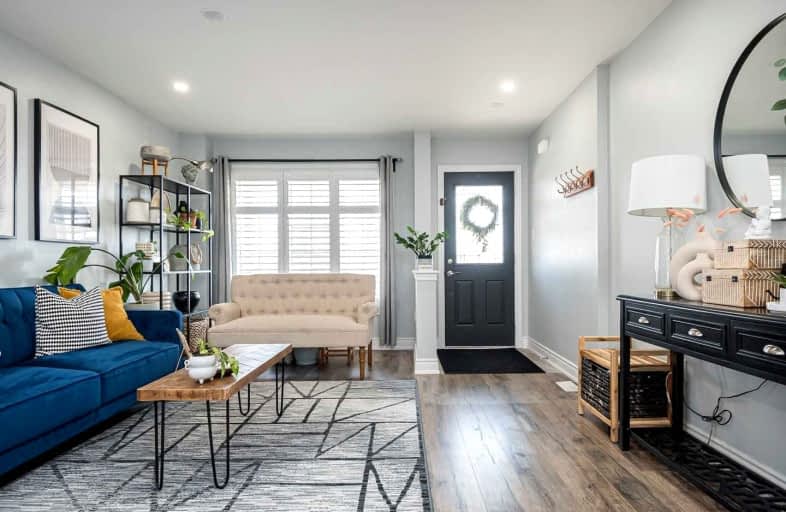Car-Dependent
- Almost all errands require a car.
Some Transit
- Most errands require a car.
Bikeable
- Some errands can be accomplished on bike.

J M Denyes Public School
Elementary: PublicMartin Street Public School
Elementary: PublicOur Lady of Victory School
Elementary: CatholicHoly Rosary Separate School
Elementary: CatholicQueen of Heaven Elementary Catholic School
Elementary: CatholicEscarpment View Public School
Elementary: PublicE C Drury/Trillium Demonstration School
Secondary: ProvincialErnest C Drury School for the Deaf
Secondary: ProvincialGary Allan High School - Milton
Secondary: PublicMilton District High School
Secondary: PublicJean Vanier Catholic Secondary School
Secondary: CatholicBishop Paul Francis Reding Secondary School
Secondary: Catholic-
Champs Family Entertainment Centre
300 Bronte Street S, Milton, ON L9T 1Y8 0.22km -
Ivy Arms
201 Main Street E, Milton, ON L9T 1N7 1.22km -
Pasqualino Fine Food Fine Wine
248 Main Street E, Milton, ON L9T 1N8 1.3km
-
Tim Horton's
1515 Main Street E, Milton, ON L9T 0W2 0.83km -
Tim Horton's
6941 Derry Road, Milton, ON L9T 7H5 0.91km -
Chudleigh's Blossom Cafe
176 Main Street E, Historic Downtown Milton, Milton, ON L9T 1N8 1.14km
-
Shoppers Drug Mart
6941 Derry Road W, Milton, ON L9T 7H5 1.08km -
Zak's Pharmacy
70 Main Street E, Milton, ON L9T 1N3 0.91km -
Rexall Pharmacy
6541 Derry Road, Milton, ON L9T 7W1 1.28km
-
Morningstar Bakery
264 Bronte Street S, Milton, ON L9T 5A3 0.16km -
Twice The Deal Pizza
327 Bronte Street S, Milton, ON L9T 4A4 0.38km -
Sunrise Grill
327 Bronte Street S, Unit 3, Milton, ON L9T 4A4 0.38km
-
Milton Mall
55 Ontario Street S, Milton, ON L9T 2M3 1.81km -
SmartCentres Milton
1280 Steeles Avenue E, Milton, ON L9T 6P1 4.79km -
Winners
75 Nipissing Rd, Milton, ON L9T 5B2 2.12km
-
Ajs the Grocery
42 Bronte Street S, Milton, ON L9T 5A8 0.67km -
John's No Frills
6520 Derry Road W, Milton, ON L9T 7Z3 1.32km -
Kabul Farms Supermarket
550 Ontario Street S, Milton, ON L9T 3M9 1.77km
-
LCBO
830 Main St E, Milton, ON L9T 0J4 3km -
LCBO
3041 Walkers Line, Burlington, ON L5L 5Z6 12.92km -
LCBO
251 Oak Walk Dr, Oakville, ON L6H 6M3 13.33km
-
Petro-Canada
235 Steeles Ave E, Milton, ON L9T 1Y2 2.38km -
Canadian Tire Gas+
20 Market Drive, Unit 1, Milton, ON L9T 3H5 2.68km -
5th Wheel Corporation
40 Chisholm Drive, Milton, ON L9T 3G9 2.89km
-
Milton Players Theatre Group
295 Alliance Road, Milton, ON L9T 4W8 2.69km -
Cineplex Cinemas - Milton
1175 Maple Avenue, Milton, ON L9T 0A5 4.12km -
Five Drive-In Theatre
2332 Ninth Line, Oakville, ON L6H 7G9 15.66km
-
Milton Public Library
1010 Main Street E, Milton, ON L9T 6P7 3.25km -
Meadowvale Branch Library
6677 Meadowvale Town Centre Circle, Mississauga, ON L5N 2R5 13.45km -
Erin Meadows Community Centre
2800 Erin Centre Boulevard, Mississauga, ON L5M 6R5 14.69km
-
Milton District Hospital
725 Bronte Street S, Milton, ON L9T 9K1 1.28km -
Cml Health Care
311 Commercial Street, Milton, ON L9T 3Z9 1.25km -
Market Place Medical Center
1015 Bronte Street S, Unit 5B, Milton, ON L9T 8X3 2.5km
-
Bronte Meadows Park
165 Laurier Ave (Farmstead Dr.), Milton ON L9T 4W6 0.89km -
Laurier Park
2.64km -
Coates Neighbourhood Park South
776 Philbrook Dr (Philbrook & Cousens Terrace), Milton ON 2.8km
-
CIBC
147 Main St E (Main street), Milton ON L9T 1N7 1.1km -
Scotiabank
620 Scott Blvd, Milton ON L9T 7Z3 1.32km -
RBC Royal Bank
1240 Steeles Ave E (Steeles & James Snow Parkway), Milton ON L9T 6R1 4.64km
- 3 bath
- 4 bed
- 1500 sqft
302 Starflower Place, Milton, Ontario • L9T 2X5 • 1039 - MI Rural Milton





