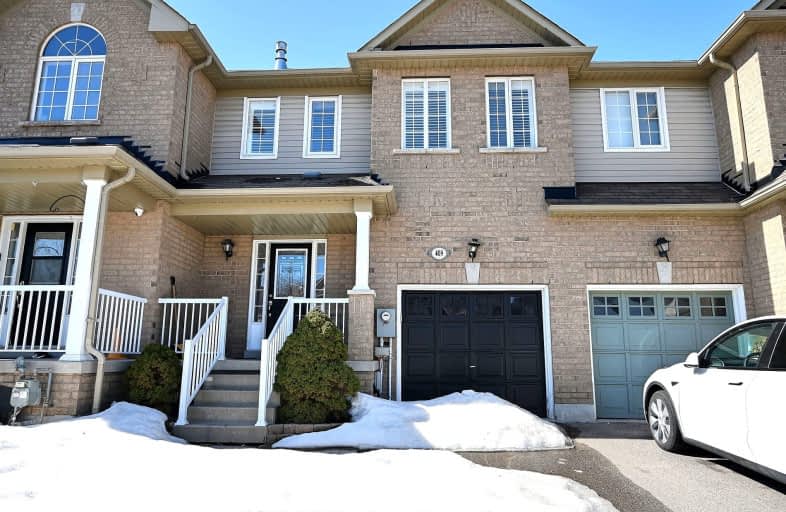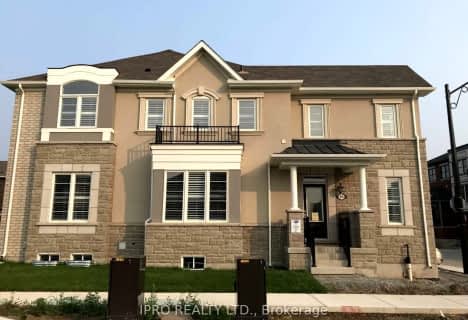Car-Dependent
- Some errands can be accomplished on foot.
Good Transit
- Some errands can be accomplished by public transportation.
Somewhat Bikeable
- Most errands require a car.

E W Foster School
Elementary: PublicSt Peters School
Elementary: CatholicGuardian Angels Catholic Elementary School
Elementary: CatholicSt. Anthony of Padua Catholic Elementary School
Elementary: CatholicIrma Coulson Elementary Public School
Elementary: PublicBruce Trail Public School
Elementary: PublicE C Drury/Trillium Demonstration School
Secondary: ProvincialErnest C Drury School for the Deaf
Secondary: ProvincialGary Allan High School - Milton
Secondary: PublicMilton District High School
Secondary: PublicBishop Paul Francis Reding Secondary School
Secondary: CatholicCraig Kielburger Secondary School
Secondary: Public-
Trudeau Park
1.11km -
Beaty Neighbourhood Park South
820 Bennett Blvd, Milton ON 1.65km -
Sunny Mount Park
3.74km
-
President's Choice Financial ATM
1020 Kennedy Cir, Milton ON L9T 0J9 2.31km -
TD Canada Trust ATM
1040 Kennedy Cir, Milton ON L9T 0J9 2.5km -
Scotiabank
244 Main St E, Milton ON L9T 1N8 2.64km













