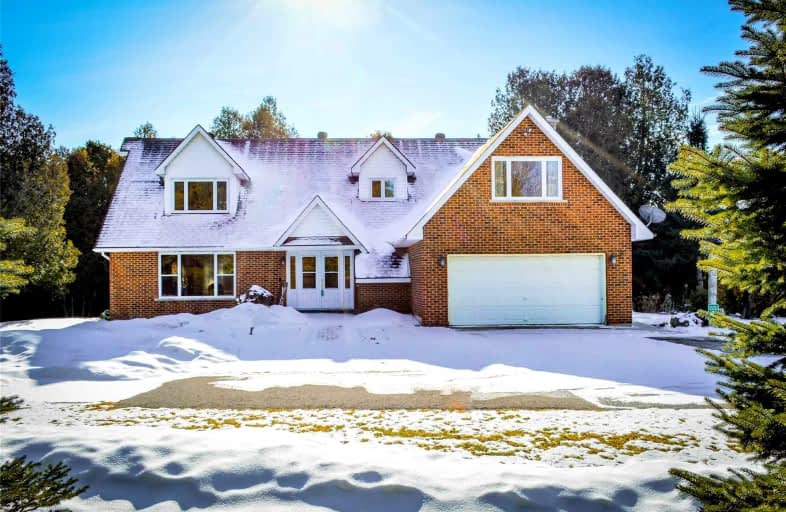
Car-Dependent
- Almost all errands require a car.
Somewhat Bikeable
- Almost all errands require a car.

Beavercrest Community School
Elementary: PublicHolland-Chatsworth Central School
Elementary: PublicSt Vincent-Euphrasia Elementary School
Elementary: PublicOsprey Central School
Elementary: PublicBeaver Valley Community School
Elementary: PublicMacphail Memorial Elementary School
Elementary: PublicÉcole secondaire catholique École secondaire Saint-Dominique-Savio
Secondary: CatholicGeorgian Bay Community School Secondary School
Secondary: PublicWellington Heights Secondary School
Secondary: PublicGrey Highlands Secondary School
Secondary: PublicSt Mary's High School
Secondary: CatholicCollingwood Collegiate Institute
Secondary: Public-
South Grey Museum and Memorial Park
Flesherton ON 10.45km -
Dundalk Pool and baseball park
25.64km -
Nottawasaga Lookout
Clearview Township ON 27.22km
-
TD Bank Financial Group
5 Toronto St N, Markdale ON N0C 1H0 5.36km -
Scotiabank
25 Toronto St (at Main St), Markdale ON N0C 1H0 5.39km -
BMO Bank of Montreal
30 Main St, Markdale ON N0C 1H0 5.46km

