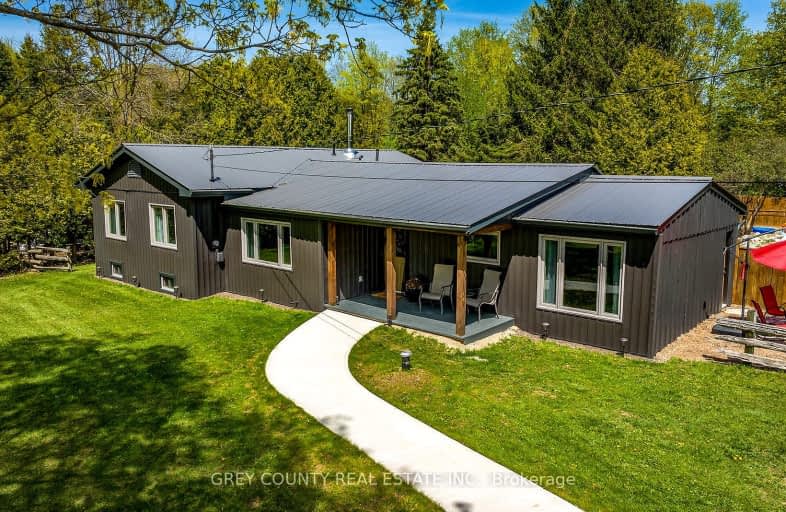
3D Walkthrough
Car-Dependent
- Almost all errands require a car.
9
/100
Somewhat Bikeable
- Most errands require a car.
29
/100

Beavercrest Community School
Elementary: Public
10.30 km
Highpoint Community Elementary School
Elementary: Public
18.54 km
Dundalk & Proton Community School
Elementary: Public
18.81 km
Osprey Central School
Elementary: Public
11.72 km
Beaver Valley Community School
Elementary: Public
27.69 km
Macphail Memorial Elementary School
Elementary: Public
6.00 km
Collingwood Campus
Secondary: Public
32.41 km
Georgian Bay Community School Secondary School
Secondary: Public
33.13 km
Jean Vanier Catholic High School
Secondary: Catholic
31.88 km
Grey Highlands Secondary School
Secondary: Public
5.87 km
Centre Dufferin District High School
Secondary: Public
35.13 km
Collingwood Collegiate Institute
Secondary: Public
31.23 km
-
South Grey Museum and Memorial Park
Flesherton ON 5.67km -
Dundalk Pool and baseball park
17.83km -
Devil's Glen Provincial Park
124 Dufferin Rd, Singhampton ON 21.71km
-
CIBC
13 Durham St, Flesherton ON N0C 1E0 5.81km -
TD Bank Financial Group
5 Toronto St N, Markdale ON N0C 1H0 10.51km -
Scotiabank
25 Toronto St (at Main St), Markdale ON N0C 1H0 10.47km

