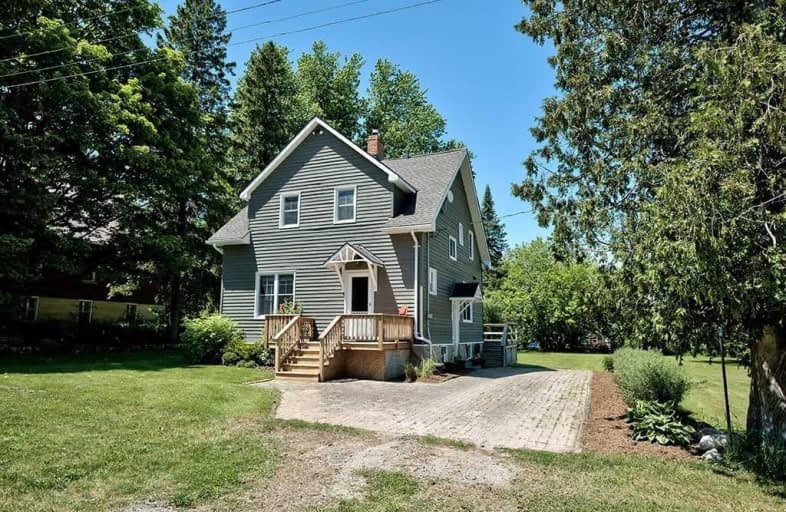Sold on Jul 02, 2020
Note: Property is not currently for sale or for rent.

-
Type: Detached
-
Style: 2 1/2 Storey
-
Lot Size: 132 x 165 Feet
-
Age: No Data
-
Taxes: $1,937 per year
-
Days on Site: 23 Days
-
Added: Jun 09, 2020 (3 weeks on market)
-
Updated:
-
Last Checked: 2 months ago
-
MLS®#: X4788012
-
Listed By: Re/max high country realty inc., brokerage
There's Something About The Way You Feel When You Enter This House, It Just Feels Like Home. The Charming Feel Surrounds You With The Stonewall Woodburning Fireplace In The Living Room, The Old Hardwood Floors, The Wooden Staircase That Leads To The 3 Bedrooms Plus The Sitting Room Upstairs. The Large Lot In The Beautiful Village Of Priceville Is 1/2 An Acre In Size. The Large Deck Just Off The Kitchen Overlooking The Backyard & Is Perfect For Family Bbq's.
Extras
The Unfinished Attic Space Is Easily Accessed Up A Staircase From The Second-Floor Sitting Room. The Full Basement Is Excellent For Storage. Many Upgrades Include A Forced Air Propane Furnace, Vinyl Windows, Shingle Roof & Maibec Siding.
Property Details
Facts for 173 Kincardine Street, Grey Highlands
Status
Days on Market: 23
Last Status: Sold
Sold Date: Jul 02, 2020
Closed Date: Jul 15, 2020
Expiry Date: Oct 31, 2020
Sold Price: $375,000
Unavailable Date: Jul 02, 2020
Input Date: Jun 10, 2020
Property
Status: Sale
Property Type: Detached
Style: 2 1/2 Storey
Area: Grey Highlands
Community: Priceville
Availability Date: 30-60
Assessment Amount: $178,000
Assessment Year: 2020
Inside
Bedrooms: 3
Bathrooms: 1
Kitchens: 1
Rooms: 9
Den/Family Room: No
Air Conditioning: None
Fireplace: Yes
Washrooms: 1
Utilities
Electricity: Yes
Gas: No
Cable: Yes
Telephone: Yes
Building
Basement: Full
Basement 2: Unfinished
Heat Type: Forced Air
Heat Source: Propane
Exterior: Wood
Water Supply Type: Drilled Well
Water Supply: Well
Special Designation: Unknown
Parking
Driveway: Private
Garage Type: None
Covered Parking Spaces: 2
Total Parking Spaces: 2
Fees
Tax Year: 2019
Tax Legal Description: Lt 3 N/S Kincardine Stpl 10 Artemesia S/T Gs148005
Taxes: $1,937
Highlights
Feature: Clear View
Land
Cross Street: Artemesia
Municipality District: Grey Highlands
Fronting On: North
Parcel Number: 372400066
Pool: None
Sewer: Septic
Lot Depth: 165 Feet
Lot Frontage: 132 Feet
Lot Irregularities: Grey Highlands
Zoning: R
Waterfront: None
Rooms
Room details for 173 Kincardine Street, Grey Highlands
| Type | Dimensions | Description |
|---|---|---|
| Kitchen Main | 4.22 x 3.70 | |
| Dining Main | 4.32 x 3.27 | |
| Living Main | 4.09 x 4.01 | |
| Foyer Main | 2.92 x 1.98 | |
| 2nd Br 2nd | 4.47 x 3.27 | |
| 3rd Br Main | 3.35 x 2.84 | |
| Master 2nd | 3.96 x 3.76 | |
| Sitting 2nd | 2.15 x 3.00 |
| XXXXXXXX | XXX XX, XXXX |
XXXX XXX XXXX |
$XXX,XXX |
| XXX XX, XXXX |
XXXXXX XXX XXXX |
$XXX,XXX |
| XXXXXXXX XXXX | XXX XX, XXXX | $375,000 XXX XXXX |
| XXXXXXXX XXXXXX | XXX XX, XXXX | $398,500 XXX XXXX |

St Peter's & St Paul's Separate School
Elementary: CatholicBeavercrest Community School
Elementary: PublicEgremont Community School
Elementary: PublicHighpoint Community Elementary School
Elementary: PublicSpruce Ridge Community School
Elementary: PublicMacphail Memorial Elementary School
Elementary: PublicGeorgian Bay Community School Secondary School
Secondary: PublicWellington Heights Secondary School
Secondary: PublicNorwell District Secondary School
Secondary: PublicJohn Diefenbaker Senior School
Secondary: PublicGrey Highlands Secondary School
Secondary: PublicCentre Dufferin District High School
Secondary: Public

