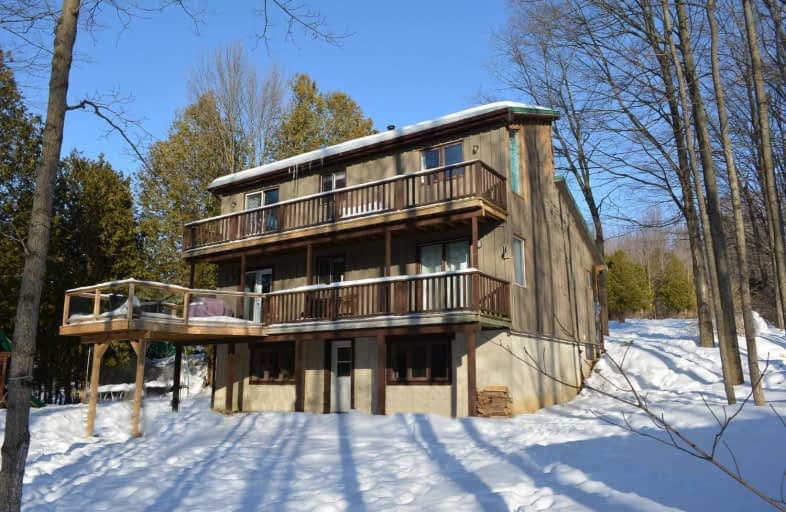Sold on Mar 10, 2020
Note: Property is not currently for sale or for rent.

-
Type: Detached
-
Style: Other
-
Lot Size: 100 x 150 Feet
-
Age: No Data
-
Taxes: $2,504 per year
-
Days on Site: 12 Days
-
Added: Feb 26, 2020 (1 week on market)
-
Updated:
-
Last Checked: 2 months ago
-
MLS®#: X4703686
-
Listed By: Grey county real estate inc., brokerage
Nestled In The Beaver Valley Discover This Classic Chalet. Stepping Inside You'll Notice Stylish Ambiance Mixed With A Cozy Char. Main Flr Features Open Concept Living W Fireplace, Attractive Kitchen, 3Pc Bath, Mstr Bdrm, Front Entry. Bright And Sunny 2nd Floor Has 4Pc Bath, Two Bdrms, Access To Balcony. Lwr Lvl W/O Has Family Rm, 4th Bdrm, Sauna W Shower, And Laundry Rm.
Extras
Outside You Will Find A Beautiful Section Of The Niagara Escarpment, Surrounded By 47 Acre Of Conservation Land. Lots Of Rm To Store Your Toys In The 38' X 25' Detached Shop. This Property Will Have You Dreaming For The Weekend.
Property Details
Facts for 194522 Grey Road 13 Road, Grey Highlands
Status
Days on Market: 12
Last Status: Sold
Sold Date: Mar 10, 2020
Closed Date: Jun 30, 2020
Expiry Date: Aug 25, 2020
Sold Price: $564,500
Unavailable Date: Mar 10, 2020
Input Date: Feb 27, 2020
Prior LSC: Listing with no contract changes
Property
Status: Sale
Property Type: Detached
Style: Other
Area: Grey Highlands
Community: Rural Grey Highlands
Availability Date: Tbd
Inside
Bedrooms: 4
Bathrooms: 2
Kitchens: 1
Rooms: 12
Den/Family Room: No
Air Conditioning: None
Fireplace: Yes
Washrooms: 2
Building
Basement: Finished
Basement 2: Full
Heat Type: Baseboard
Heat Source: Propane
Exterior: Wood
Water Supply: Well
Special Designation: Other
Parking
Driveway: Pvt Double
Garage Spaces: 4
Garage Type: Detached
Covered Parking Spaces: 8
Total Parking Spaces: 12
Fees
Tax Year: 2019
Tax Legal Description: Pt Lt 26 Con 11 Artemesia Pt 4 17R726; Grey High
Taxes: $2,504
Highlights
Feature: Skiing
Feature: Sloping
Feature: Wooded/Treed
Land
Cross Street: Beaver Valley Road
Municipality District: Grey Highlands
Fronting On: East
Parcel Number: 373220061
Pool: None
Sewer: Septic
Lot Depth: 150 Feet
Lot Frontage: 100 Feet
Zoning: Nec
Additional Media
- Virtual Tour: https://my.matterport.com/show/?m=ZsiTvpRPi5x&mls=1
Rooms
Room details for 194522 Grey Road 13 Road, Grey Highlands
| Type | Dimensions | Description |
|---|---|---|
| Foyer Main | 3.54 x 1.63 | |
| Living Main | 4.80 x 6.84 | |
| Dining Main | 2.83 x 3.18 | |
| Kitchen Main | 2.83 x 3.66 | |
| Master Main | 4.03 x 3.43 | |
| 2nd Br 2nd | 3.42 x 3.43 | |
| 3rd Br 2nd | 3.46 x 3.18 | |
| Rec Bsmt | 4.48 x 6.74 | |
| 4th Br Bsmt | 3.78 x 3.30 | |
| Laundry Bsmt | 3.25 x 3.23 |

| XXXXXXXX | XXX XX, XXXX |
XXXX XXX XXXX |
$XXX,XXX |
| XXX XX, XXXX |
XXXXXX XXX XXXX |
$XXX,XXX |
| XXXXXXXX XXXX | XXX XX, XXXX | $564,500 XXX XXXX |
| XXXXXXXX XXXXXX | XXX XX, XXXX | $559,000 XXX XXXX |

Beavercrest Community School
Elementary: PublicHighpoint Community Elementary School
Elementary: PublicDundalk & Proton Community School
Elementary: PublicOsprey Central School
Elementary: PublicBeaver Valley Community School
Elementary: PublicMacphail Memorial Elementary School
Elementary: PublicCollingwood Campus
Secondary: PublicGeorgian Bay Community School Secondary School
Secondary: PublicJean Vanier Catholic High School
Secondary: CatholicWellington Heights Secondary School
Secondary: PublicGrey Highlands Secondary School
Secondary: PublicCollingwood Collegiate Institute
Secondary: Public
