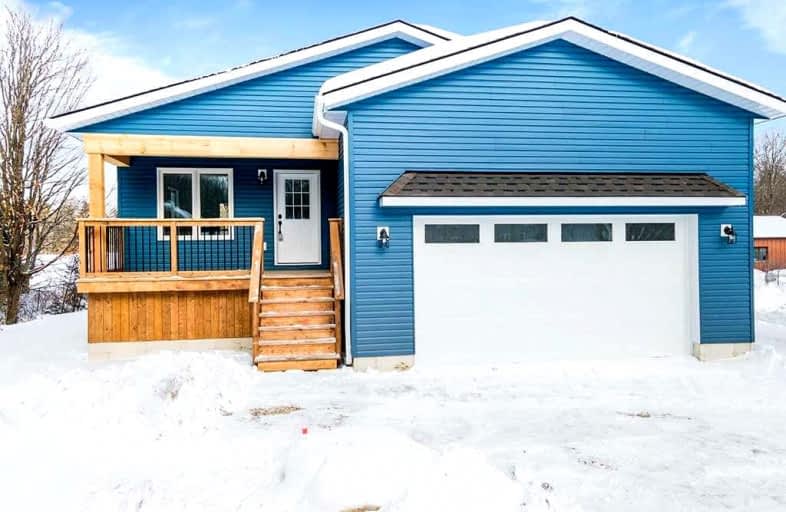Sold on Mar 09, 2022
Note: Property is not currently for sale or for rent.

-
Type: Detached
-
Style: Bungalow
-
Lot Size: 105.06 x 166.88 Acres
-
Age: No Data
-
Taxes: $348 per year
-
Days on Site: 22 Days
-
Added: Feb 15, 2022 (3 weeks on market)
-
Updated:
-
Last Checked: 2 months ago
-
MLS®#: X5502167
-
Listed By: Re/max high country realty inc., brokerage
This Beautiful Home W/3 Main Floor Bdrms & Full Ensuite Bath In The Primary Suite For A Total Of 2 Full Baths Is The Perfect Size For Your Family. The Home Features Bright Open Concept Main Living Area, Kitchen With Gorgeous Granite Counters & A Breakfast Bar In The Island, Lovely Back Deck & Unfinished Lower Lvl That Has Large Windows & Could Easily Be Finished To Include A Family Room, Games Room, 4th Bdrm & A 3rd Full Bath With Rough-In Already Installed.
Extras
Lrg Attached Garage Leads Into The Main Floor Laundry. Located Minutes Walk To The Public Beach Or Eugenia Falls & 12-Minute Drive To Bvsc. Taxes Are Land Based Only. Showings Booked Via Showingtime Mls#40210475.
Property Details
Facts for 195 Canrobert Street, Grey Highlands
Status
Days on Market: 22
Last Status: Sold
Sold Date: Mar 09, 2022
Closed Date: Apr 25, 2022
Expiry Date: Jun 30, 2022
Sold Price: $890,000
Unavailable Date: Mar 09, 2022
Input Date: Feb 15, 2022
Property
Status: Sale
Property Type: Detached
Style: Bungalow
Area: Grey Highlands
Community: Rural Grey Highlands
Availability Date: Flexible
Assessment Amount: $31,000
Assessment Year: 2022
Inside
Bedrooms: 3
Bathrooms: 2
Kitchens: 1
Rooms: 8
Den/Family Room: Yes
Air Conditioning: Central Air
Fireplace: No
Washrooms: 2
Building
Basement: Full
Basement 2: Unfinished
Heat Type: Forced Air
Heat Source: Propane
Exterior: Vinyl Siding
Water Supply: Well
Special Designation: Unknown
Parking
Driveway: Private
Garage Spaces: 2
Garage Type: Attached
Covered Parking Spaces: 4
Total Parking Spaces: 5.5
Fees
Tax Year: 2021
Tax Legal Description: Pt Reserve 2 Pl 20 Artemesia Pt 7 R102; Grey Highl
Taxes: $348
Land
Cross Street: Canrobert St. & Inke
Municipality District: Grey Highlands
Fronting On: East
Parcel Number: 373220172
Pool: None
Sewer: Septic
Lot Depth: 166.88 Acres
Lot Frontage: 105.06 Acres
Acres: < .50
Zoning: R
Rooms
Room details for 195 Canrobert Street, Grey Highlands
| Type | Dimensions | Description |
|---|---|---|
| Family Main | 4.37 x 5.28 | |
| Mudroom Main | 1.98 x 1.32 | Combined W/Laundry |
| Dining Main | 2.62 x 4.57 | |
| Kitchen Main | 3.66 x 4.57 | |
| Prim Bdrm Main | 4.72 x 3.30 | 4 Pc Ensuite |
| 2nd Br Main | 4.32 x 3.23 | |
| 3rd Br Main | 2.74 x 3.63 | |
| Utility Lower | 4.01 x 2.13 |
| XXXXXXXX | XXX XX, XXXX |
XXXX XXX XXXX |
$XXX,XXX |
| XXX XX, XXXX |
XXXXXX XXX XXXX |
$XXX,XXX |
| XXXXXXXX XXXX | XXX XX, XXXX | $890,000 XXX XXXX |
| XXXXXXXX XXXXXX | XXX XX, XXXX | $895,000 XXX XXXX |

Beavercrest Community School
Elementary: PublicHighpoint Community Elementary School
Elementary: PublicDundalk & Proton Community School
Elementary: PublicOsprey Central School
Elementary: PublicBeaver Valley Community School
Elementary: PublicMacphail Memorial Elementary School
Elementary: PublicCollingwood Campus
Secondary: PublicGeorgian Bay Community School Secondary School
Secondary: PublicJean Vanier Catholic High School
Secondary: CatholicGrey Highlands Secondary School
Secondary: PublicCentre Dufferin District High School
Secondary: PublicCollingwood Collegiate Institute
Secondary: Public

