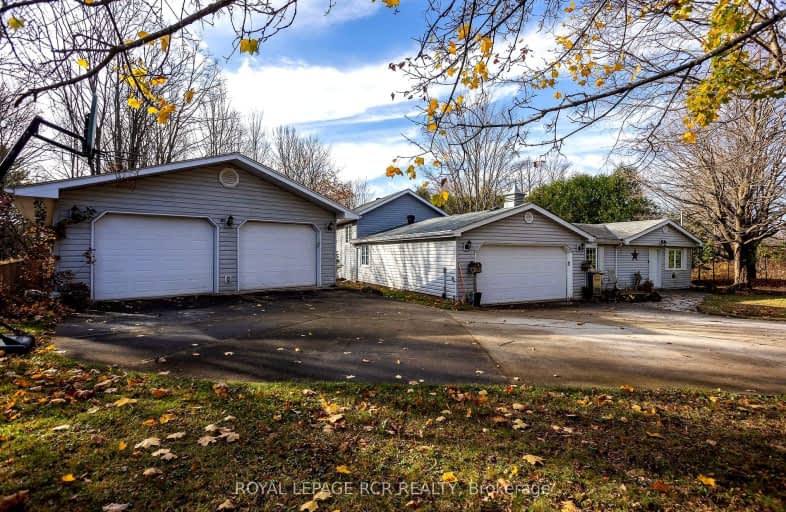Car-Dependent
- Almost all errands require a car.
16
/100
Somewhat Bikeable
- Most errands require a car.
29
/100

Beavercrest Community School
Elementary: Public
9.73 km
Highpoint Community Elementary School
Elementary: Public
20.08 km
Dundalk & Proton Community School
Elementary: Public
20.34 km
Osprey Central School
Elementary: Public
12.18 km
Beaver Valley Community School
Elementary: Public
26.28 km
Macphail Memorial Elementary School
Elementary: Public
7.25 km
Collingwood Campus
Secondary: Public
31.79 km
Georgian Bay Community School Secondary School
Secondary: Public
31.56 km
Jean Vanier Catholic High School
Secondary: Catholic
31.31 km
Wellington Heights Secondary School
Secondary: Public
40.46 km
Grey Highlands Secondary School
Secondary: Public
7.16 km
Collingwood Collegiate Institute
Secondary: Public
30.66 km
-
South Grey Museum and Memorial Park
Flesherton ON 6.86km -
Dundalk Pool and baseball park
19.34km -
Heathcote Park
19.76km
-
CIBC
13 Durham St, Flesherton ON N0C 1E0 7.02km -
Scotiabank
25 Toronto St (at Main St), Markdale ON N0C 1H0 9.93km -
TD Bank Financial Group
5 Toronto St N, Markdale ON N0C 1H0 9.96km


