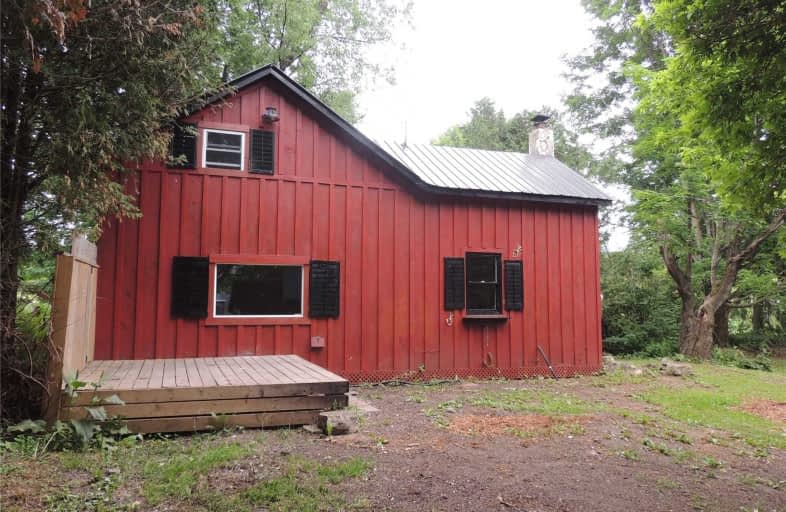Sold on Jun 24, 2020
Note: Property is not currently for sale or for rent.

-
Type: Detached
-
Style: 1 1/2 Storey
-
Lot Size: 75 x 120 Feet
-
Age: No Data
-
Taxes: $1,056 per year
-
Days on Site: 1 Days
-
Added: Jun 24, 2020 (1 day on market)
-
Updated:
-
Last Checked: 2 months ago
-
MLS®#: X4805707
-
Listed By: Royal lepage rcr realty, brokerage
Quiet Location With 950 Square Foot Home. Good Mudroom Entrance, Kitchen, Living Room, Den And 3 Piece Bath On Main Level. Second Floor With Loft Style Bedroom And Bonus Room. Private Lot With Mature Treed Border. Two Sheds 12X12'6 And 10X16'6.
Property Details
Facts for 204 River Street, Grey Highlands
Status
Days on Market: 1
Last Status: Sold
Sold Date: Jun 24, 2020
Closed Date: Jun 24, 2020
Expiry Date: Dec 23, 2020
Sold Price: $175,000
Unavailable Date: Jun 24, 2020
Input Date: Jun 24, 2020
Prior LSC: Listing with no contract changes
Property
Status: Sale
Property Type: Detached
Style: 1 1/2 Storey
Area: Grey Highlands
Community: Rural Grey Highlands
Availability Date: 30 Days / Tba
Inside
Bedrooms: 1
Bedrooms Plus: 1
Bathrooms: 1
Kitchens: 1
Rooms: 7
Den/Family Room: No
Air Conditioning: None
Fireplace: No
Washrooms: 1
Building
Basement: Part Bsmt
Heat Type: Baseboard
Heat Source: Electric
Exterior: Wood
Water Supply: Well
Special Designation: Unknown
Parking
Driveway: Private
Garage Type: None
Covered Parking Spaces: 4
Total Parking Spaces: 4
Fees
Tax Year: 2019
Tax Legal Description: Lot 11 Rcp 817; Pt Lot 22 Rcp 817 Pt 2 16R5571*
Taxes: $1,056
Land
Cross Street: River North Of Grey
Municipality District: Grey Highlands
Fronting On: East
Parcel Number: 372400323
Pool: None
Sewer: Septic
Lot Depth: 120 Feet
Lot Frontage: 75 Feet
Rooms
Room details for 204 River Street, Grey Highlands
| Type | Dimensions | Description |
|---|---|---|
| Kitchen Main | 4.14 x 3.30 | |
| Living Main | 4.67 x 3.35 | |
| Foyer Main | 3.96 x 2.31 | |
| Office Main | 2.39 x 1.45 | |
| Br 2nd | 4.88 x 3.05 | |
| Other 2nd | 2.44 x 3.84 |
| XXXXXXXX | XXX XX, XXXX |
XXXX XXX XXXX |
$XXX,XXX |
| XXX XX, XXXX |
XXXXXX XXX XXXX |
$XXX,XXX | |
| XXXXXXXX | XXX XX, XXXX |
XXXX XXX XXXX |
$XXX,XXX |
| XXX XX, XXXX |
XXXXXX XXX XXXX |
$XXX,XXX |
| XXXXXXXX XXXX | XXX XX, XXXX | $175,000 XXX XXXX |
| XXXXXXXX XXXXXX | XXX XX, XXXX | $179,000 XXX XXXX |
| XXXXXXXX XXXX | XXX XX, XXXX | $115,000 XXX XXXX |
| XXXXXXXX XXXXXX | XXX XX, XXXX | $135,000 XXX XXXX |

St Peter's & St Paul's Separate School
Elementary: CatholicBeavercrest Community School
Elementary: PublicEgremont Community School
Elementary: PublicHighpoint Community Elementary School
Elementary: PublicSpruce Ridge Community School
Elementary: PublicMacphail Memorial Elementary School
Elementary: PublicGeorgian Bay Community School Secondary School
Secondary: PublicWellington Heights Secondary School
Secondary: PublicNorwell District Secondary School
Secondary: PublicJohn Diefenbaker Senior School
Secondary: PublicGrey Highlands Secondary School
Secondary: PublicCentre Dufferin District High School
Secondary: Public

