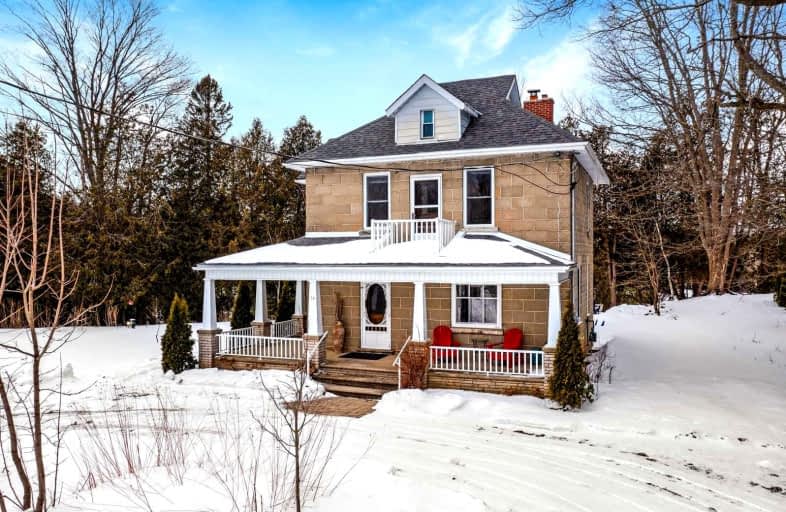Sold on Apr 21, 2022
Note: Property is not currently for sale or for rent.

-
Type: Detached
-
Style: 2 1/2 Storey
-
Size: 2500 sqft
-
Lot Size: 206.25 x 145.2 Acres
-
Age: 100+ years
-
Taxes: $1,506 per year
-
Days on Site: 50 Days
-
Added: Mar 01, 2022 (1 month on market)
-
Updated:
-
Last Checked: 2 months ago
-
MLS®#: X5518763
-
Listed By: Sotheby`s international realty canada, brokerage
Century Town Home On 1.2 Ac. W/ Stunning Views Of The Boyne River. The 'Miligan' House Is A Perfect Place To Call Home Or To Use As A Weekend Property 4 Seasons. Large Bedrooms, Beautiful Living Room W/ Fireplace,Wainscotting,Bright Large Kitchen W/ Breakfast Bar, Separate Dining Area/Sun Room At Back Of House W/ Walk Outs To Decks. 3rd Floor Loft Style Primary Br, Large Property Offers Loads Of Views And Lots Of Room For Outdoor Activities.
Extras
Incl: All Existing Appliances Gas Stove,Fridge, B/I Dishwasher & Microwave, Fridge. Washer Dryer. Most Furniture And Items Can Be Negotiated Separately. Walk To Community Pond, Trails,Cafes, Art Shops, 10Mn To Beaver Valley/ 30Mn Blue Mnt.
Property Details
Facts for 22 Margaret Street East, Grey Highlands
Status
Days on Market: 50
Last Status: Sold
Sold Date: Apr 21, 2022
Closed Date: Jul 29, 2022
Expiry Date: Aug 31, 2022
Sold Price: $940,000
Unavailable Date: Apr 21, 2022
Input Date: Mar 01, 2022
Prior LSC: Sold
Property
Status: Sale
Property Type: Detached
Style: 2 1/2 Storey
Size (sq ft): 2500
Age: 100+
Area: Grey Highlands
Community: Flesherton
Availability Date: Flexible
Assessment Amount: $188,000
Assessment Year: 2022
Inside
Bedrooms: 4
Bathrooms: 3
Kitchens: 1
Rooms: 7
Den/Family Room: Yes
Air Conditioning: None
Fireplace: Yes
Laundry Level: Main
Central Vacuum: N
Washrooms: 3
Utilities
Electricity: Yes
Gas: Yes
Cable: Yes
Telephone: Yes
Building
Basement: Full
Basement 2: Unfinished
Heat Type: Forced Air
Heat Source: Gas
Exterior: Stone
Elevator: N
UFFI: No
Energy Certificate: N
Green Verification Status: N
Water Supply Type: Drilled Well
Water Supply: Well
Physically Handicapped-Equipped: N
Special Designation: Unknown
Other Structures: Garden Shed
Retirement: N
Parking
Driveway: Circular
Garage Type: Detached
Covered Parking Spaces: 4
Total Parking Spaces: 4
Fees
Tax Year: 2021
Tax Legal Description: Lt 3-4 Blk M Pl39 Artemsia; Pt Lt 2, 5-6 Cont;
Taxes: $1,506
Highlights
Feature: Grnbelt/Cons
Feature: Lake/Pond
Feature: Park
Feature: River/Stream
Feature: Waterfront
Feature: Wooded/Treed
Land
Cross Street: Margaret And Grey Rd
Municipality District: Grey Highlands
Fronting On: West
Parcel Number: 372460233
Pool: None
Sewer: Sewers
Lot Depth: 145.2 Acres
Lot Frontage: 206.25 Acres
Lot Irregularities: Irregular
Acres: .50-1.99
Zoning: R1
Waterfront: Indirect
Water Body Name: Boyne
Water Body Type: River
Additional Media
- Virtual Tour: https://www.jytmediadso.com/22-margaret
Rooms
Room details for 22 Margaret Street East, Grey Highlands
| Type | Dimensions | Description |
|---|---|---|
| Living Main | 6.68 x 3.91 | Laminate, Stained Glass, Fireplace |
| Kitchen Main | 3.38 x 4.50 | Laminate, Backsplash, Breakfast Bar |
| Dining Main | 4.42 x 3.73 | Laminate, Fireplace, W/O To Patio |
| Powder Rm Main | 1.42 x 1.63 | Laminate, 2 Pc Bath, Window |
| 2nd Br 2nd | 3.15 x 2.72 | Broadloom, Closet, Window |
| 3rd Br 2nd | 3.38 x 3.40 | Broadloom, Closet, Window |
| 4th Br 2nd | 3.38 x 2.72 | Broadloom, Closet, Window |
| Bathroom 2nd | 2.16 x 2.84 | Tile Floor, 4 Pc Bath, Window |
| Prim Bdrm 3rd | 6.27 x 4.72 | Broadloom, Window |
| Sitting 3rd | 3.72 x 4.32 | 3 Pc Bath |
| Bathroom 3rd | 3.07 x 1.98 | Laminate |
| Utility Bsmt | 6.43 x 6.88 |
| XXXXXXXX | XXX XX, XXXX |
XXXX XXX XXXX |
$XXX,XXX |
| XXX XX, XXXX |
XXXXXX XXX XXXX |
$XXX,XXX | |
| XXXXXXXX | XXX XX, XXXX |
XXXX XXX XXXX |
$XXX,XXX |
| XXX XX, XXXX |
XXXXXX XXX XXXX |
$XXX,XXX | |
| XXXXXXXX | XXX XX, XXXX |
XXXXXXXX XXX XXXX |
|
| XXX XX, XXXX |
XXXXXX XXX XXXX |
$XXX,XXX |
| XXXXXXXX XXXX | XXX XX, XXXX | $940,000 XXX XXXX |
| XXXXXXXX XXXXXX | XXX XX, XXXX | $950,000 XXX XXXX |
| XXXXXXXX XXXX | XXX XX, XXXX | $840,000 XXX XXXX |
| XXXXXXXX XXXXXX | XXX XX, XXXX | $849,900 XXX XXXX |
| XXXXXXXX XXXXXXXX | XXX XX, XXXX | XXX XXXX |
| XXXXXXXX XXXXXX | XXX XX, XXXX | $849,900 XXX XXXX |

Beavercrest Community School
Elementary: PublicHighpoint Community Elementary School
Elementary: PublicDundalk & Proton Community School
Elementary: PublicOsprey Central School
Elementary: PublicSpruce Ridge Community School
Elementary: PublicMacphail Memorial Elementary School
Elementary: PublicGeorgian Bay Community School Secondary School
Secondary: PublicJean Vanier Catholic High School
Secondary: CatholicWellington Heights Secondary School
Secondary: PublicGrey Highlands Secondary School
Secondary: PublicCentre Dufferin District High School
Secondary: PublicCollingwood Collegiate Institute
Secondary: Public

