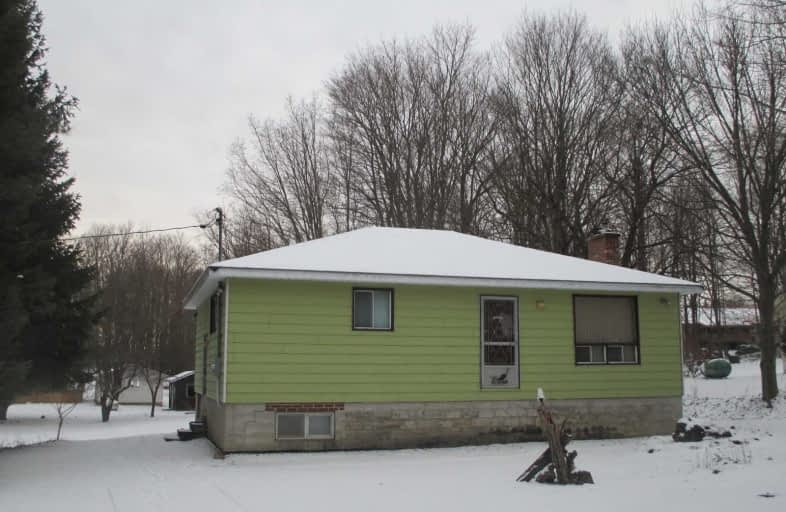Sold on Mar 30, 2020
Note: Property is not currently for sale or for rent.

-
Type: Detached
-
Style: Bungalow-Raised
-
Lot Size: 131.99 x 165 Feet
-
Age: No Data
-
Taxes: $1,763 per year
-
Days on Site: 81 Days
-
Added: Jan 08, 2020 (2 months on market)
-
Updated:
-
Last Checked: 2 months ago
-
MLS®#: X4666741
-
Listed By: Royal lepage rcr realty, brokerage
3 Bedroom Home In Eugenia. Less Than 5 Minute Walk To Beach. Large Open Concept Kitchen And Living Room. Wood Burning Brick Fireplace, Propane Heat. Basement Ready To Finish With Separate Entrance.
Property Details
Facts for 240 Raglan Street, Grey Highlands
Status
Days on Market: 81
Last Status: Sold
Sold Date: Mar 30, 2020
Closed Date: May 28, 2020
Expiry Date: Jun 30, 2020
Sold Price: $330,000
Unavailable Date: Mar 30, 2020
Input Date: Jan 13, 2020
Property
Status: Sale
Property Type: Detached
Style: Bungalow-Raised
Area: Grey Highlands
Community: Rural Grey Highlands
Availability Date: Tba
Inside
Bedrooms: 3
Bathrooms: 1
Kitchens: 1
Rooms: 5
Den/Family Room: No
Air Conditioning: None
Fireplace: Yes
Washrooms: 1
Building
Basement: Full
Basement 2: Unfinished
Heat Type: Forced Air
Heat Source: Propane
Exterior: Alum Siding
Water Supply: Well
Special Designation: Unknown
Parking
Driveway: Private
Garage Type: None
Covered Parking Spaces: 6
Total Parking Spaces: 6
Fees
Tax Year: 2019
Tax Legal Description: Lt 5 Raglan St S Pl 20 Artemesia; Grey Highlands
Taxes: $1,763
Land
Cross Street: East Of Inkerman St.
Municipality District: Grey Highlands
Fronting On: South
Parcel Number: 373230170
Pool: None
Sewer: Septic
Lot Depth: 165 Feet
Lot Frontage: 131.99 Feet
Zoning: Single Family Re
Rooms
Room details for 240 Raglan Street, Grey Highlands
| Type | Dimensions | Description |
|---|---|---|
| Kitchen Main | 4.15 x 5.20 | Vinyl Floor, Eat-In Kitchen, Country Kitchen |
| Living Main | 4.15 x 5.16 | Brick Fireplace, Broadloom |
| Master Main | 3.50 x 3.90 | Closet, Broadloom |
| 2nd Br Main | 2.97 x 3.53 | Broadloom |
| 3rd Br Main | 2.26 x 3.00 | Broadloom |
| Rec Bsmt | 7.90 x 10.40 | Unfinished |
| XXXXXXXX | XXX XX, XXXX |
XXXX XXX XXXX |
$XXX,XXX |
| XXX XX, XXXX |
XXXXXX XXX XXXX |
$XXX,XXX |
| XXXXXXXX XXXX | XXX XX, XXXX | $330,000 XXX XXXX |
| XXXXXXXX XXXXXX | XXX XX, XXXX | $349,900 XXX XXXX |

Beavercrest Community School
Elementary: PublicHighpoint Community Elementary School
Elementary: PublicDundalk & Proton Community School
Elementary: PublicOsprey Central School
Elementary: PublicBeaver Valley Community School
Elementary: PublicMacphail Memorial Elementary School
Elementary: PublicCollingwood Campus
Secondary: PublicGeorgian Bay Community School Secondary School
Secondary: PublicJean Vanier Catholic High School
Secondary: CatholicGrey Highlands Secondary School
Secondary: PublicCentre Dufferin District High School
Secondary: PublicCollingwood Collegiate Institute
Secondary: Public

