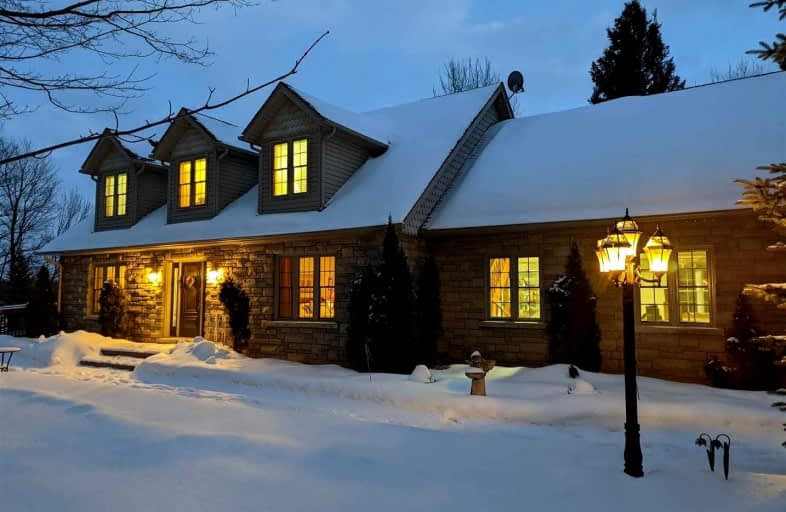Sold on Mar 18, 2022
Note: Property is not currently for sale or for rent.

-
Type: Detached
-
Style: 2-Storey
-
Size: 2500 sqft
-
Lot Size: 264 x 95.01 Feet
-
Age: 6-15 years
-
Taxes: $3,913 per year
-
Days on Site: 16 Days
-
Added: Feb 28, 2022 (2 weeks on market)
-
Updated:
-
Last Checked: 2 months ago
-
MLS®#: X5518900
-
Listed By: Homelife/cimerman real estate limited, brokerage
Absolutely Stunning Custom-Built Home, Featuring Approx. 3600 Sqft Of Living Space Including Fully Finished Basement, Multiple Separate Access To Each Floor, Great Potential For A Private Home Office/Rental Income, Situated On A Large Corner Lot With Excellent Curb Appeal. Superb Open Concept, 2-Storey Family Home Finished With 4+1 Bdrms, 3 Full Bath, Incl.Spacious Spa-Like Bath In Bsmt With Heated Floor, Main-Floor Laundry, New S/S Appliances, Ample Storage.
Extras
24Hr Notice For All Showings. Pr-Listing Inspection Report Available. Wash/Dryer, Stov/Dishwshr,2 S/Sfrdgs,Grdn.Shed,4Fans/Bdrm,2022 Hwt(Owned),2022 Water Softener(Rental),2022 A/C.Covid Prot.In Place.Buyer/Ba To Verify All Measurements.
Property Details
Facts for 240 St Arnaud Street, Grey Highlands
Status
Days on Market: 16
Last Status: Sold
Sold Date: Mar 18, 2022
Closed Date: Jun 30, 2022
Expiry Date: Aug 29, 2022
Sold Price: $1,130,000
Unavailable Date: Mar 18, 2022
Input Date: Mar 01, 2022
Prior LSC: Listing with no contract changes
Property
Status: Sale
Property Type: Detached
Style: 2-Storey
Size (sq ft): 2500
Age: 6-15
Area: Grey Highlands
Community: Rural Grey Highlands
Availability Date: Tbd
Inside
Bedrooms: 4
Bedrooms Plus: 1
Bathrooms: 3
Kitchens: 1
Kitchens Plus: 1
Rooms: 10
Den/Family Room: Yes
Air Conditioning: Central Air
Fireplace: Yes
Laundry Level: Main
Central Vacuum: N
Washrooms: 3
Utilities
Electricity: Yes
Gas: No
Cable: Yes
Telephone: Yes
Building
Basement: Finished
Basement 2: Sep Entrance
Heat Type: Forced Air
Heat Source: Propane
Exterior: Stone
Elevator: N
UFFI: No
Water Supply Type: Drilled Well
Water Supply: Well
Special Designation: Unknown
Other Structures: Garden Shed
Retirement: N
Parking
Driveway: Pvt Double
Garage Spaces: 2
Garage Type: Attached
Covered Parking Spaces: 8
Total Parking Spaces: 10
Fees
Tax Year: 2021
Tax Legal Description: Pt Parklt 1 St.Arnaud St S Pl 20 Artemesia Pt 1 R
Taxes: $3,913
Highlights
Feature: Grnbelt/Cons
Feature: Lake/Pond
Feature: Park
Feature: School Bus Route
Feature: Skiing
Feature: Wooded/Treed
Land
Cross Street: 8th Concession & Hig
Municipality District: Grey Highlands
Fronting On: South
Parcel Number: 373230254
Pool: None
Sewer: Septic
Lot Depth: 95.01 Feet
Lot Frontage: 264 Feet
Acres: .50-1.99
Additional Media
- Virtual Tour: https://www.youtube.com/watch?v=YN9JUvWzntI
Rooms
Room details for 240 St Arnaud Street, Grey Highlands
| Type | Dimensions | Description |
|---|---|---|
| Kitchen Ground | 4.75 x 4.27 | Breakfast Bar, Family Size Kitchen, Centre Island |
| Br Ground | 4.32 x 4.57 | His/Hers Closets, Ceiling Fan |
| Dining Ground | 5.00 x 3.23 | W/O To Deck |
| Living Ground | 5.00 x 6.10 | Fireplace |
| Bathroom Ground | 1.50 x 2.80 | 4 Pc Bath |
| 2nd Br 2nd | 6.10 x 4.25 | Double Closet, B/I Bookcase, Linen Closet |
| 3rd Br 2nd | 6.10 x 4.34 | Double Closet, B/I Shelves, Linen Closet |
| Loft 2nd | 7.00 x 3.50 | Access To Garage, Ceiling Fan |
| Bathroom 2nd | 3.65 x 3.81 | 4 Pc Bath |
| Great Rm Bsmt | 5.79 x 9.14 | Fireplace, B/I Bar |
| Bathroom Bsmt | 2.53 x 3.29 | 4 Pc Bath, Soaker, Heated Floor |
| Exercise Bsmt | 3.56 x 3.29 | Double Closet |

| XXXXXXXX | XXX XX, XXXX |
XXXX XXX XXXX |
$X,XXX,XXX |
| XXX XX, XXXX |
XXXXXX XXX XXXX |
$X,XXX,XXX |
| XXXXXXXX XXXX | XXX XX, XXXX | $1,130,000 XXX XXXX |
| XXXXXXXX XXXXXX | XXX XX, XXXX | $1,249,100 XXX XXXX |

Beavercrest Community School
Elementary: PublicHighpoint Community Elementary School
Elementary: PublicDundalk & Proton Community School
Elementary: PublicOsprey Central School
Elementary: PublicBeaver Valley Community School
Elementary: PublicMacphail Memorial Elementary School
Elementary: PublicCollingwood Campus
Secondary: PublicGeorgian Bay Community School Secondary School
Secondary: PublicJean Vanier Catholic High School
Secondary: CatholicGrey Highlands Secondary School
Secondary: PublicCentre Dufferin District High School
Secondary: PublicCollingwood Collegiate Institute
Secondary: Public- 5 bath
- 7 bed
- 3000 sqft
208 Pellisier Street, Grey Highlands, Ontario • N0C 1E0 • Rural Grey Highlands


