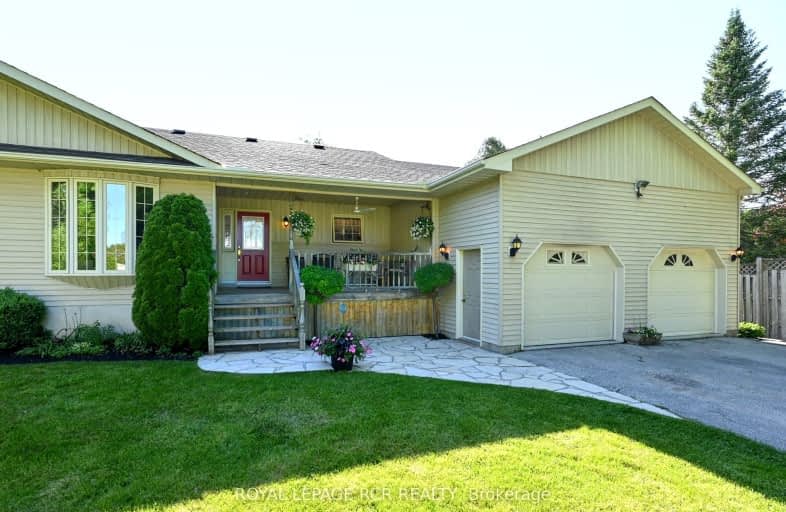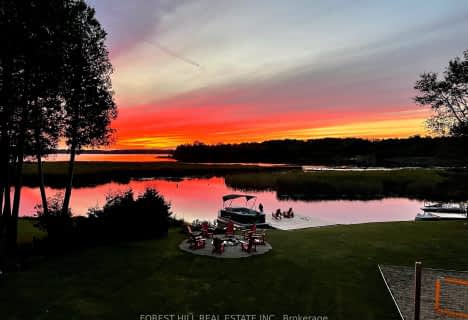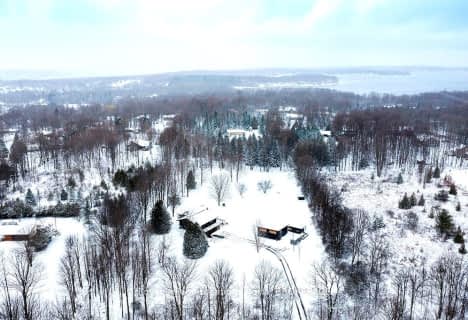Car-Dependent
- Almost all errands require a car.
Somewhat Bikeable
- Most errands require a car.

Beavercrest Community School
Elementary: PublicHighpoint Community Elementary School
Elementary: PublicDundalk & Proton Community School
Elementary: PublicOsprey Central School
Elementary: PublicBeaver Valley Community School
Elementary: PublicMacphail Memorial Elementary School
Elementary: PublicCollingwood Campus
Secondary: PublicGeorgian Bay Community School Secondary School
Secondary: PublicJean Vanier Catholic High School
Secondary: CatholicGrey Highlands Secondary School
Secondary: PublicCentre Dufferin District High School
Secondary: PublicCollingwood Collegiate Institute
Secondary: Public-
South Grey Museum and Memorial Park
Flesherton ON 8.36km -
Dundalk Pool and baseball park
19.66km -
Devil's Glen Provincial Park
124 Dufferin Rd, Singhampton ON 20.56km
-
RBC Royal Bank ATM
114 Sydenham St, Flesherton ON N0C 1E0 8.22km -
CIBC
13 Durham St, Flesherton ON N0C 1E0 8.51km -
Dundalk District Credit Union
494283 Grey Rd 2, Feversham ON N0C 1C0 10.4km
- 2 bath
- 2 bed
- 2000 sqft
230 Wiles Lane, Grey Highlands, Ontario • N0C 1E0 • Rural Grey Highlands
- 3 bath
- 3 bed
- 2000 sqft
225 St Arnaud Street, Grey Highlands, Ontario • N0C 1E0 • Rural Grey Highlands
- 2 bath
- 5 bed
- 3000 sqft
222 Plantts Point Road, Grey Highlands, Ontario • N0C 1E0 • Rural Grey Highlands





