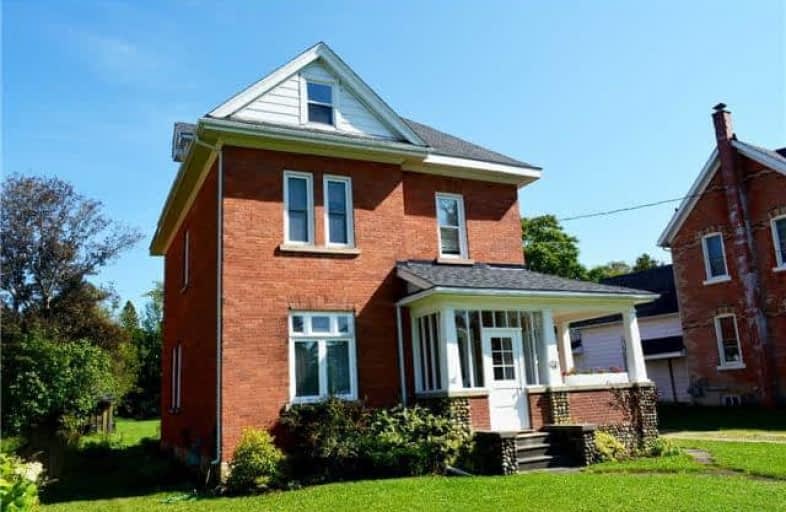Sold on Oct 24, 2017
Note: Property is not currently for sale or for rent.

-
Type: Rural Resid
-
Style: 2 1/2 Storey
-
Lot Size: 66 x 229 Feet
-
Age: No Data
-
Taxes: $1,923 per year
-
Days on Site: 19 Days
-
Added: Sep 07, 2019 (2 weeks on market)
-
Updated:
-
Last Checked: 2 months ago
-
MLS®#: X3950852
-
Listed By: Grey county real estate inc., brokerage
This Charming 1890 House It Still Needs Some Investment And Completion To Fully Realize It's Beauty. Many Desirable Features: Covered Veranda, Front And Side Porch, Spacious Living Areas, High Ceilings, Wide Trim, Wood Floors & Attic. Big Lot With Tons Of Room For Gardens And Playground. On A Quiet Street Of Similar Style Homes.
Extras
From The Traffic Lights In Markdale Turn West Onto Main St And Go The 4th Street On The South (Left), Turn Onto Wellington And Go To The 2nd House On The Left.
Property Details
Facts for 25 Wellington Street South, Grey Highlands
Status
Days on Market: 19
Last Status: Sold
Sold Date: Oct 24, 2017
Closed Date: Nov 09, 2017
Expiry Date: Mar 25, 2018
Sold Price: $250,000
Unavailable Date: Oct 24, 2017
Input Date: Oct 10, 2017
Property
Status: Sale
Property Type: Rural Resid
Style: 2 1/2 Storey
Area: Grey Highlands
Community: Markdale
Availability Date: Immediate
Inside
Bedrooms: 3
Bathrooms: 2
Kitchens: 1
Rooms: 8
Den/Family Room: No
Air Conditioning: None
Fireplace: No
Washrooms: 2
Utilities
Electricity: Yes
Gas: Yes
Cable: Yes
Telephone: Yes
Building
Basement: Unfinished
Heat Type: Forced Air
Heat Source: Gas
Exterior: Brick
Water Supply: Municipal
Special Designation: Unknown
Parking
Driveway: Private
Garage Type: None
Covered Parking Spaces: 8
Total Parking Spaces: 8
Fees
Tax Year: 2017
Tax Legal Description: Lt 8 Blk M Pl 582, Markdale, Grey Highlands
Taxes: $1,923
Land
Cross Street: See Remarks
Municipality District: Grey Highlands
Fronting On: West
Parcel Number: 372350225
Pool: None
Sewer: Sewers
Lot Depth: 229 Feet
Lot Frontage: 66 Feet
Acres: < .50
Waterfront: None
Rooms
Room details for 25 Wellington Street South, Grey Highlands
| Type | Dimensions | Description |
|---|---|---|
| Kitchen Main | 4.21 x 3.35 | |
| Dining Main | 3.94 x 3.48 | |
| Living Main | 4.45 x 3.48 | |
| Foyer Main | 3.89 x 2.39 | |
| Bathroom Main | - | 2 Pc Bath |
| Master Main | 5.82 x 3.04 | |
| 2nd Br 2nd | 2.74 x 4.85 | |
| Bathroom 2nd | - | 3 Pc Bath |
| XXXXXXXX | XXX XX, XXXX |
XXXX XXX XXXX |
$XXX,XXX |
| XXX XX, XXXX |
XXXXXX XXX XXXX |
$XXX,XXX |
| XXXXXXXX XXXX | XXX XX, XXXX | $250,000 XXX XXXX |
| XXXXXXXX XXXXXX | XXX XX, XXXX | $269,000 XXX XXXX |

St Peter's & St Paul's Separate School
Elementary: CatholicBeavercrest Community School
Elementary: PublicEgremont Community School
Elementary: PublicHolland-Chatsworth Central School
Elementary: PublicSpruce Ridge Community School
Elementary: PublicMacphail Memorial Elementary School
Elementary: PublicÉcole secondaire catholique École secondaire Saint-Dominique-Savio
Secondary: CatholicGeorgian Bay Community School Secondary School
Secondary: PublicWellington Heights Secondary School
Secondary: PublicGrey Highlands Secondary School
Secondary: PublicSt Mary's High School
Secondary: CatholicOwen Sound District Secondary School
Secondary: Public

