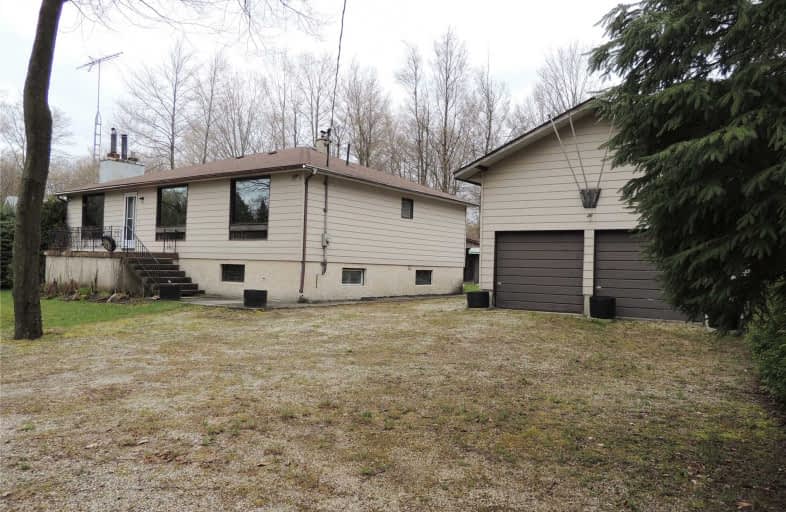Sold on Sep 26, 2019
Note: Property is not currently for sale or for rent.

-
Type: Detached
-
Style: Bungalow
-
Lot Size: 132 x 165 Feet
-
Age: No Data
-
Taxes: $2,800 per year
-
Days on Site: 136 Days
-
Added: Sep 26, 2019 (4 months on market)
-
Updated:
-
Last Checked: 1 month ago
-
MLS®#: X4450090
-
Listed By: Royal lepage rcr realty, brokerage
1700 Square Foot Bungalow With Double Detached Garage. Located In Eugenia On 1/2 Acre, 4 Bedrooms On The Main Floor, Eat-In Kitchen, Dining And Living Room. Lower Level Is Open Family Room 30X37 With Bar Area, 2nd Kitchen, Large Storage Room And Cold Storage. New Propane Furnace In 2018 And New Electrical Panel 2018. Detached Garage 21'2X34'6 Including Storage Room And Loft. Bunkie 16'3X22'5. Fully Fenced Yard.
Property Details
Facts for 251 Raglan Street, Grey Highlands
Status
Days on Market: 136
Last Status: Sold
Sold Date: Sep 26, 2019
Closed Date: Oct 31, 2019
Expiry Date: Oct 22, 2019
Sold Price: $335,000
Unavailable Date: Sep 26, 2019
Input Date: May 14, 2019
Property
Status: Sale
Property Type: Detached
Style: Bungalow
Area: Grey Highlands
Community: Rural Grey Highlands
Availability Date: 60 Days / Tba
Inside
Bedrooms: 4
Bathrooms: 3
Kitchens: 1
Kitchens Plus: 1
Rooms: 13
Den/Family Room: Yes
Air Conditioning: None
Fireplace: Yes
Washrooms: 3
Utilities
Electricity: Yes
Gas: No
Cable: Yes
Telephone: Yes
Building
Basement: Finished
Heat Type: Forced Air
Heat Source: Propane
Exterior: Alum Siding
Water Supply: Well
Special Designation: Unknown
Parking
Driveway: Private
Garage Spaces: 2
Garage Type: Detached
Covered Parking Spaces: 6
Total Parking Spaces: 8
Fees
Tax Year: 2018
Tax Legal Description: Lot 3 Raglan St N Plan 20 (Artemesia)
Taxes: $2,800
Land
Cross Street: Raglan East Of Kinbu
Municipality District: Grey Highlands
Fronting On: North
Parcel Number: 373230148
Pool: None
Sewer: Septic
Lot Depth: 165 Feet
Lot Frontage: 132 Feet
Acres: .50-1.99
Rooms
Room details for 251 Raglan Street, Grey Highlands
| Type | Dimensions | Description |
|---|---|---|
| Kitchen Main | 4.27 x 3.81 | |
| Dining Main | 4.19 x 3.78 | |
| Living Main | 5.56 x 3.56 | |
| Br Main | 6.30 x 3.35 | |
| Br Main | 3.76 x 3.51 | |
| Br Main | 4.47 x 3.38 | |
| Br Main | 4.47 x 3.56 | |
| Family Lower | 11.53 x 9.14 |
| XXXXXXXX | XXX XX, XXXX |
XXXX XXX XXXX |
$XXX,XXX |
| XXX XX, XXXX |
XXXXXX XXX XXXX |
$XXX,XXX | |
| XXXXXXXX | XXX XX, XXXX |
XXXXXXXX XXX XXXX |
|
| XXX XX, XXXX |
XXXXXX XXX XXXX |
$XXX,XXX |
| XXXXXXXX XXXX | XXX XX, XXXX | $335,000 XXX XXXX |
| XXXXXXXX XXXXXX | XXX XX, XXXX | $359,000 XXX XXXX |
| XXXXXXXX XXXXXXXX | XXX XX, XXXX | XXX XXXX |
| XXXXXXXX XXXXXX | XXX XX, XXXX | $429,900 XXX XXXX |

Beavercrest Community School
Elementary: PublicHighpoint Community Elementary School
Elementary: PublicDundalk & Proton Community School
Elementary: PublicOsprey Central School
Elementary: PublicBeaver Valley Community School
Elementary: PublicMacphail Memorial Elementary School
Elementary: PublicCollingwood Campus
Secondary: PublicGeorgian Bay Community School Secondary School
Secondary: PublicJean Vanier Catholic High School
Secondary: CatholicGrey Highlands Secondary School
Secondary: PublicCentre Dufferin District High School
Secondary: PublicCollingwood Collegiate Institute
Secondary: Public

