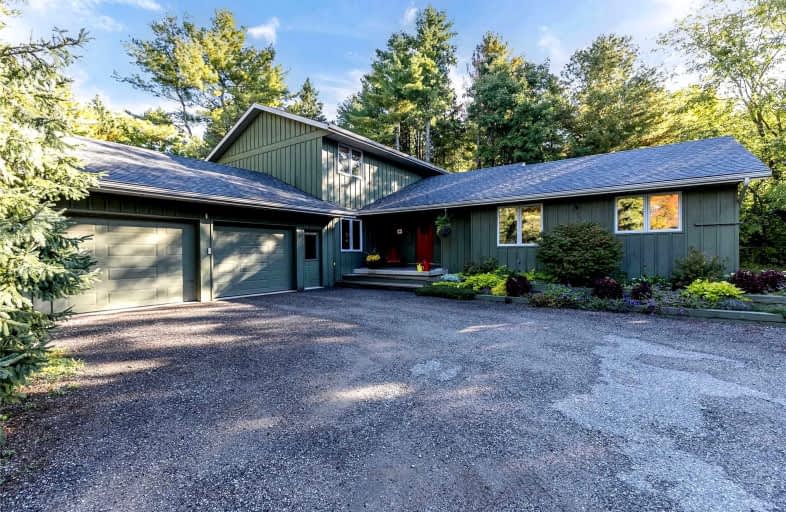Sold on Dec 14, 2022
Note: Property is not currently for sale or for rent.

-
Type: Detached
-
Style: 1 1/2 Storey
-
Size: 2500 sqft
-
Lot Size: 309 x 285 Feet
-
Age: 31-50 years
-
Taxes: $5,637 per year
-
Days on Site: 60 Days
-
Added: Oct 15, 2022 (1 month on market)
-
Updated:
-
Last Checked: 2 months ago
-
MLS®#: X5802006
-
Listed By: Royal lepage locations north, brokerage
Home Sweet Home - This Happy Home Is Ready For Its New Family To Enjoy! Sitting On Just Under 2 Acres (1.9) Nestled In The Forest, It Is Like Having Your Own Nature Sanctuary. The Kitchen, Dining And Living Room Are Open Concept Making Entertaining Family And Friends A Dream. Kitchen Has A Door Leading Out To A Covered Deck That Makes A Perfect Outdoor Dining Area. The Grand Family Room Features A Cozy Fireplace, Large Windows And Glass French Doors That Lead Out To A Deck Perfect For Bird Watching! The Main Floor Bedroom Could Make An Excellent Office / Working From Home Space As It Can Be Accessed By A Separate Entrance Through The Over Sized Double Car Garage. Main Floor Laundry / Mud Room Offers Convenience And Space For Skis And Snowshoes.
Extras
2626 Square Feet Of Finished Space And An Unfinished Basement With So Much Potential! Close Proximity To Beaver Valley Ski Club And 6 Minutes To Get Into Markdale. Roof Replaced In 2019.
Property Details
Facts for 257 Blue Jay Crescent, Grey Highlands
Status
Days on Market: 60
Last Status: Sold
Sold Date: Dec 14, 2022
Closed Date: Jan 06, 2023
Expiry Date: Dec 15, 2022
Sold Price: $940,000
Unavailable Date: Dec 14, 2022
Input Date: Oct 20, 2022
Property
Status: Sale
Property Type: Detached
Style: 1 1/2 Storey
Size (sq ft): 2500
Age: 31-50
Area: Grey Highlands
Community: Rural Grey Highlands
Availability Date: Flexible
Inside
Bedrooms: 4
Bathrooms: 3
Kitchens: 1
Rooms: 13
Den/Family Room: Yes
Air Conditioning: None
Fireplace: Yes
Laundry Level: Main
Central Vacuum: Y
Washrooms: 3
Utilities
Electricity: Yes
Gas: No
Telephone: Yes
Building
Basement: Unfinished
Heat Type: Forced Air
Heat Source: Propane
Exterior: Board/Batten
Elevator: N
UFFI: No
Water Supply Type: Drilled Well
Water Supply: Well
Special Designation: Unknown
Parking
Driveway: Private
Garage Spaces: 2
Garage Type: Attached
Covered Parking Spaces: 8
Total Parking Spaces: 10
Fees
Tax Year: 2022
Tax Legal Description: Lt 8 Pl 853 Artemesia; S/T Gs171643; Grey Highland
Taxes: $5,637
Highlights
Feature: Wooded/Treed
Land
Cross Street: Blue Jay Cres X Grey
Municipality District: Grey Highlands
Fronting On: West
Parcel Number: 373250061
Pool: None
Sewer: Septic
Lot Depth: 285 Feet
Lot Frontage: 309 Feet
Acres: .50-1.99
Zoning: Rur
Additional Media
- Virtual Tour: https://unbranded.youriguide.com/257_blue_jay_crescent_markdale_on/
Rooms
Room details for 257 Blue Jay Crescent, Grey Highlands
| Type | Dimensions | Description |
|---|---|---|
| Kitchen Main | 11.10 x 13.10 | Side Door |
| Breakfast Main | 10.00 x 13.10 | |
| Dining Main | 10.60 x 12.10 | |
| Living Main | 15.11 x 16.11 | |
| Family Main | 23.00 x 21.90 | Fireplace, French Doors |
| Laundry Main | 11.50 x 13.30 | Closet, Side Door |
| 4th Br Main | 11.30 x 13.30 | Closet, Side Door |
| Prim Bdrm 2nd | 14.30 x 15.00 | Double Closet, Ensuite Bath |
| 2nd Br 2nd | 11.70 x 13.50 | Closet |
| 3rd Br 2nd | 11.10 x 13.50 | Closet |
| XXXXXXXX | XXX XX, XXXX |
XXXX XXX XXXX |
$XXX,XXX |
| XXX XX, XXXX |
XXXXXX XXX XXXX |
$XXX,XXX | |
| XXXXXXXX | XXX XX, XXXX |
XXXXXXX XXX XXXX |
|
| XXX XX, XXXX |
XXXXXX XXX XXXX |
$X,XXX,XXX |
| XXXXXXXX XXXX | XXX XX, XXXX | $940,000 XXX XXXX |
| XXXXXXXX XXXXXX | XXX XX, XXXX | $989,000 XXX XXXX |
| XXXXXXXX XXXXXXX | XXX XX, XXXX | XXX XXXX |
| XXXXXXXX XXXXXX | XXX XX, XXXX | $1,250,000 XXX XXXX |

Beavercrest Community School
Elementary: PublicHolland-Chatsworth Central School
Elementary: PublicSt Vincent-Euphrasia Elementary School
Elementary: PublicOsprey Central School
Elementary: PublicBeaver Valley Community School
Elementary: PublicMacphail Memorial Elementary School
Elementary: PublicCollingwood Campus
Secondary: PublicGeorgian Bay Community School Secondary School
Secondary: PublicJean Vanier Catholic High School
Secondary: CatholicWellington Heights Secondary School
Secondary: PublicGrey Highlands Secondary School
Secondary: PublicCollingwood Collegiate Institute
Secondary: Public

