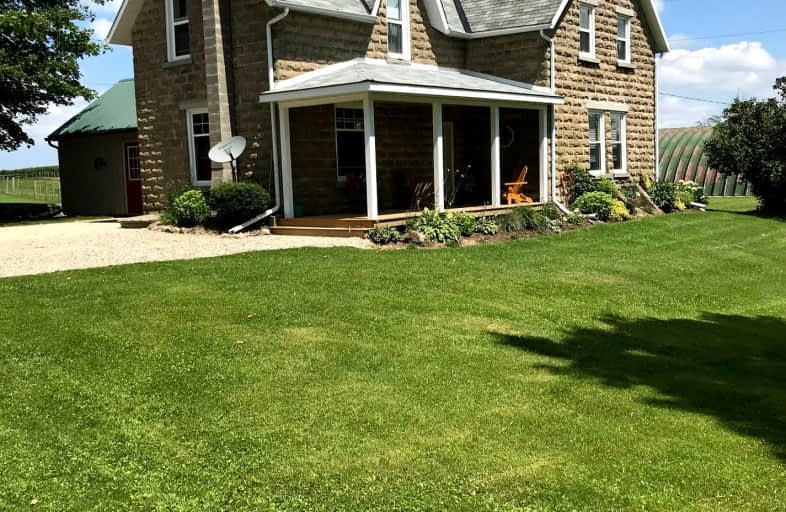Car-Dependent
- Almost all errands require a car.
5
/100
Somewhat Bikeable
- Most errands require a car.
26
/100

Nottawasaga and Creemore Public School
Elementary: Public
16.54 km
Highpoint Community Elementary School
Elementary: Public
13.14 km
Dundalk & Proton Community School
Elementary: Public
12.60 km
Osprey Central School
Elementary: Public
9.04 km
Hyland Heights Elementary School
Elementary: Public
20.38 km
Glenbrook Elementary School
Elementary: Public
20.05 km
Collingwood Campus
Secondary: Public
28.07 km
Stayner Collegiate Institute
Secondary: Public
24.69 km
Jean Vanier Catholic High School
Secondary: Catholic
26.99 km
Grey Highlands Secondary School
Secondary: Public
20.03 km
Centre Dufferin District High School
Secondary: Public
20.41 km
Collingwood Collegiate Institute
Secondary: Public
26.57 km
-
Dundalk Pool and baseball park
11.17km -
Devil's Glen Provincial Park
124 Dufferin Rd, Singhampton ON 11.2km -
Community Park - Horning's Mills
Horning's Mills ON 12.36km
-
TD Bank Financial Group
601 Main St E, Dundalk ON N0C 1B0 10.98km -
Dundalk District Credit Union
494283 Grey Rd 2, Feversham ON N0C 1C0 11.39km -
CIBC
31 Proton St N, Dundalk ON N0C 1B0 12.44km


