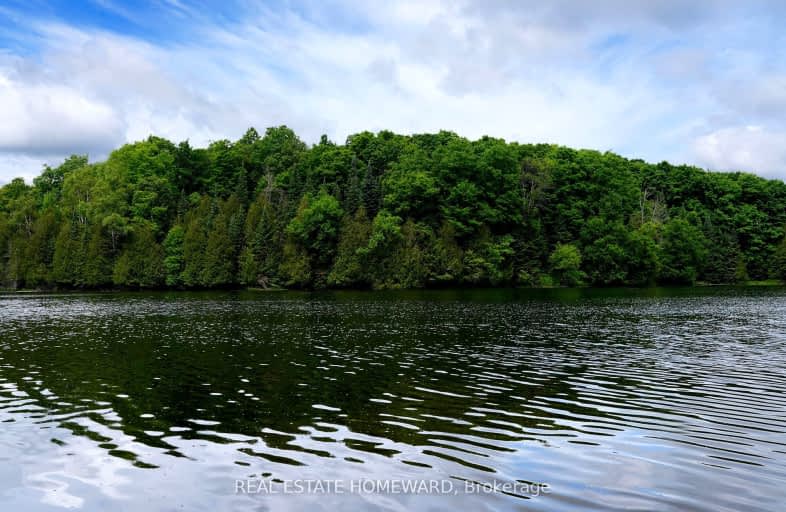Car-Dependent
- Almost all errands require a car.
0
/100
Somewhat Bikeable
- Almost all errands require a car.
17
/100

Beavercrest Community School
Elementary: Public
13.31 km
Egremont Community School
Elementary: Public
23.73 km
Highpoint Community Elementary School
Elementary: Public
14.06 km
Dundalk & Proton Community School
Elementary: Public
14.65 km
Osprey Central School
Elementary: Public
18.44 km
Macphail Memorial Elementary School
Elementary: Public
4.54 km
Georgian Bay Community School Secondary School
Secondary: Public
42.67 km
Jean Vanier Catholic High School
Secondary: Catholic
41.09 km
Wellington Heights Secondary School
Secondary: Public
29.01 km
Grey Highlands Secondary School
Secondary: Public
4.61 km
Centre Dufferin District High School
Secondary: Public
31.74 km
Collingwood Collegiate Institute
Secondary: Public
40.47 km
-
South Grey Museum and Memorial Park
Flesherton ON 5km -
Dundalk Pool and baseball park
14.54km -
Devil's Glen Provincial Park
124 Dufferin Rd, Singhampton ON 28.55km
-
CIBC
13 Durham St, Flesherton ON N0C 1E0 4.81km -
BMO Bank of Montreal
30 Main St, Markdale ON N0C 1H0 13.27km -
TD Bank Financial Group
5 Toronto St N, Markdale ON N0C 1H0 13.31km


