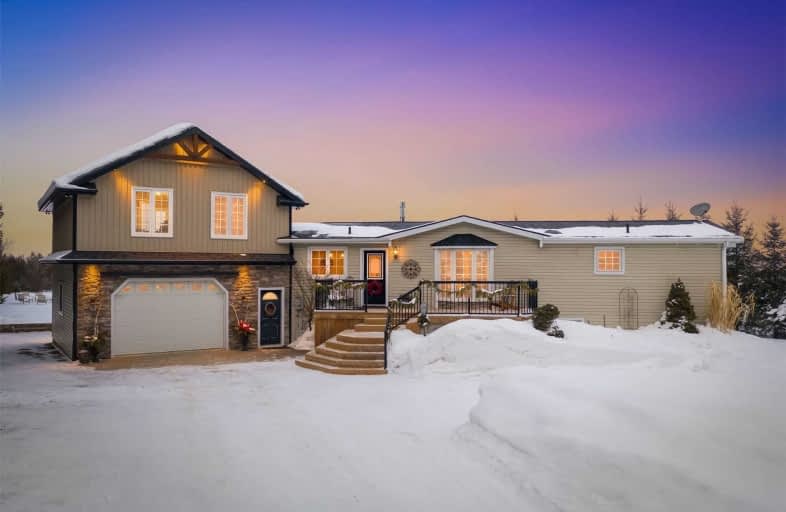Sold on Feb 19, 2021
Note: Property is not currently for sale or for rent.

-
Type: Detached
-
Style: Bungalow-Raised
-
Size: 1100 sqft
-
Lot Size: 145.27 x 231.44 Feet
-
Age: 16-30 years
-
Taxes: $2,904 per year
-
Days on Site: 7 Days
-
Added: Feb 12, 2021 (1 week on market)
-
Updated:
-
Last Checked: 2 months ago
-
MLS®#: X5114125
-
Listed By: Re/max real estate centre inc., brokerage
This Stunning 2+2 Bedroom 2 Bath Home Is Sure To Impress. Main Floor Boasts An Open Concept Eat-In Kitchen, Quartz Counter Tops And Island With Breakfast Bar, Plus Access To The Garage And Garden Doors Out To The Deck. Large Main Floor Living Rm With Hardwood Flooring Throughout. An Entertainers Paradise Oasis Awaits You Out Back With The 18'X36' Inground Pool And Hot Tub. 2 Storage Sheds And A Garden Shed Allow For Plenty Of Storage
Extras
Fully Finished Basement With Master Suite And 3 Pc Bath With Access To The Hot Tub Right From The Ensuite. Beautiful Open Concept Rec Room With Propane Fireplace For Those Cozy Movie Nights. Excludes Pantry Door But Will Be Replaced.
Property Details
Facts for 326115 Concession 3 Road, Grey Highlands
Status
Days on Market: 7
Last Status: Sold
Sold Date: Feb 19, 2021
Closed Date: Jun 07, 2021
Expiry Date: Aug 06, 2021
Sold Price: $812,500
Unavailable Date: Feb 19, 2021
Input Date: Feb 12, 2021
Property
Status: Sale
Property Type: Detached
Style: Bungalow-Raised
Size (sq ft): 1100
Age: 16-30
Area: Grey Highlands
Community: Rural Grey Highlands
Availability Date: 90 Days
Inside
Bedrooms: 2
Bedrooms Plus: 2
Bathrooms: 2
Kitchens: 1
Rooms: 4
Den/Family Room: Yes
Air Conditioning: Central Air
Fireplace: Yes
Laundry Level: Lower
Central Vacuum: Y
Washrooms: 2
Utilities
Electricity: Yes
Gas: No
Cable: No
Telephone: Yes
Building
Basement: Fin W/O
Basement 2: Full
Heat Type: Forced Air
Heat Source: Grnd Srce
Exterior: Stone
Exterior: Vinyl Siding
Water Supply: Well
Special Designation: Unknown
Other Structures: Garden Shed
Parking
Driveway: Private
Garage Spaces: 2
Garage Type: Attached
Covered Parking Spaces: 8
Total Parking Spaces: 10
Fees
Tax Year: 2020
Tax Legal Description: Pt Lt 70 Con 3 Ndr Artemesia Pt 1 17R2841
Taxes: $2,904
Land
Cross Street: Grey Rd 190,Sdrd 35,
Municipality District: Grey Highlands
Fronting On: South
Parcel Number: 372640102
Pool: Inground
Sewer: Septic
Lot Depth: 231.44 Feet
Lot Frontage: 145.27 Feet
Additional Media
- Virtual Tour: https://www.aryeo.com/v2/83053914-a2f5-408f-8f62-3fe60e5b8ebe/videos/21770
Rooms
Room details for 326115 Concession 3 Road, Grey Highlands
| Type | Dimensions | Description |
|---|---|---|
| Kitchen Main | 5.15 x 7.13 | Eat-In Kitchen, Breakfast Bar, Quartz Counter |
| Living Main | 5.25 x 5.12 | Hardwood Floor |
| 2nd Br Main | 2.52 x 2.82 | Hardwood Floor |
| 3rd Br Main | 2.97 x 4.41 | Hardwood Floor |
| Master Lower | 3.40 x 4.90 | 3 Pc Ensuite, Broadloom, Hot Tub |
| 4th Br Lower | 2.44 x 3.25 | Broadloom |
| Rec Lower | 6.12 x 6.76 | Fireplace, Broadloom, W/O To Pool |
| Laundry Lower | 2.29 x 4.09 | Linoleum, Access To Garage |
| XXXXXXXX | XXX XX, XXXX |
XXXX XXX XXXX |
$XXX,XXX |
| XXX XX, XXXX |
XXXXXX XXX XXXX |
$XXX,XXX |
| XXXXXXXX XXXX | XXX XX, XXXX | $812,500 XXX XXXX |
| XXXXXXXX XXXXXX | XXX XX, XXXX | $819,900 XXX XXXX |

Beavercrest Community School
Elementary: PublicEgremont Community School
Elementary: PublicHighpoint Community Elementary School
Elementary: PublicDundalk & Proton Community School
Elementary: PublicOsprey Central School
Elementary: PublicMacphail Memorial Elementary School
Elementary: PublicGeorgian Bay Community School Secondary School
Secondary: PublicJean Vanier Catholic High School
Secondary: CatholicWellington Heights Secondary School
Secondary: PublicGrey Highlands Secondary School
Secondary: PublicCentre Dufferin District High School
Secondary: PublicCollingwood Collegiate Institute
Secondary: Public

