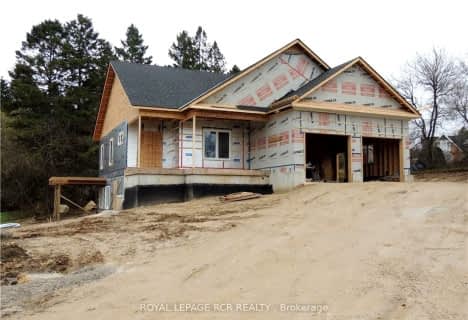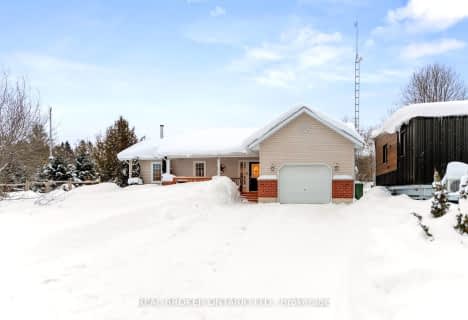Car-Dependent
- Almost all errands require a car.
0
/100
Somewhat Bikeable
- Most errands require a car.
26
/100

St Peter's & St Paul's Separate School
Elementary: Catholic
17.97 km
Beavercrest Community School
Elementary: Public
10.78 km
Highpoint Community Elementary School
Elementary: Public
17.90 km
Dundalk & Proton Community School
Elementary: Public
18.51 km
Spruce Ridge Community School
Elementary: Public
17.62 km
Macphail Memorial Elementary School
Elementary: Public
5.61 km
Georgian Bay Community School Secondary School
Secondary: Public
41.58 km
Wellington Heights Secondary School
Secondary: Public
28.36 km
Norwell District Secondary School
Secondary: Public
47.72 km
John Diefenbaker Senior School
Secondary: Public
35.13 km
Grey Highlands Secondary School
Secondary: Public
5.85 km
Centre Dufferin District High School
Secondary: Public
35.55 km
-
South Grey Museum and Memorial Park
Flesherton ON 5.75km -
Dundalk Pool and baseball park
18.42km
-
CIBC
13 Durham St, Flesherton ON N0C 1E0 5.67km -
BMO Bank of Montreal
30 Main St, Markdale ON N0C 1H0 10.65km -
TD Bank Financial Group
5 Toronto St N, Markdale ON N0C 1H0 10.71km


