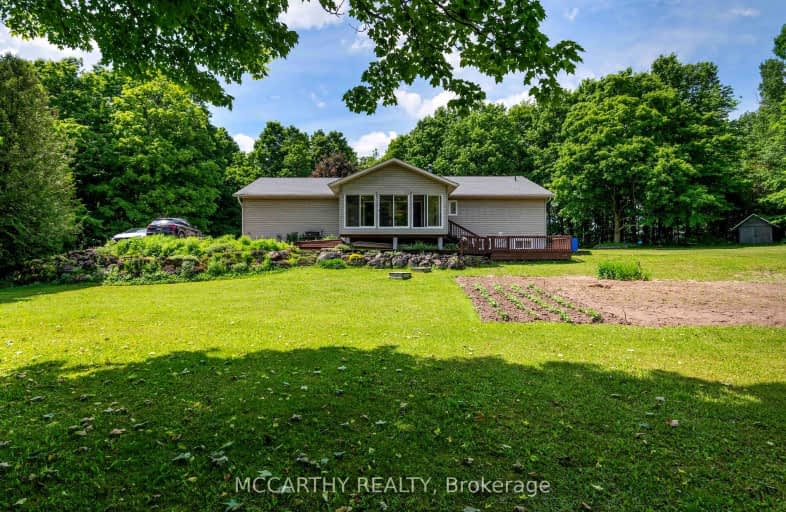
3D Walkthrough
Car-Dependent
- Almost all errands require a car.
0
/100
Somewhat Bikeable
- Almost all errands require a car.
24
/100

St Peter's & St Paul's Separate School
Elementary: Catholic
17.81 km
Beavercrest Community School
Elementary: Public
8.74 km
Egremont Community School
Elementary: Public
23.44 km
Highpoint Community Elementary School
Elementary: Public
19.44 km
Spruce Ridge Community School
Elementary: Public
17.62 km
Macphail Memorial Elementary School
Elementary: Public
5.48 km
École secondaire catholique École secondaire Saint-Dominique-Savio
Secondary: Catholic
43.23 km
Georgian Bay Community School Secondary School
Secondary: Public
39.73 km
Wellington Heights Secondary School
Secondary: Public
29.85 km
John Diefenbaker Senior School
Secondary: Public
34.88 km
Grey Highlands Secondary School
Secondary: Public
5.75 km
Centre Dufferin District High School
Secondary: Public
37.14 km
-
South Grey Museum and Memorial Park
Flesherton ON 5.41km -
Dundalk Pool and baseball park
19.81km -
Orchard Park
Ontario 24.47km
-
CIBC
13 Durham St, Flesherton ON N0C 1E0 5.4km -
Scotiabank
25 Toronto St (at Main St), Markdale ON N0C 1H0 8.57km -
BMO Bank of Montreal
30 Main St, Markdale ON N0C 1H0 8.6km

