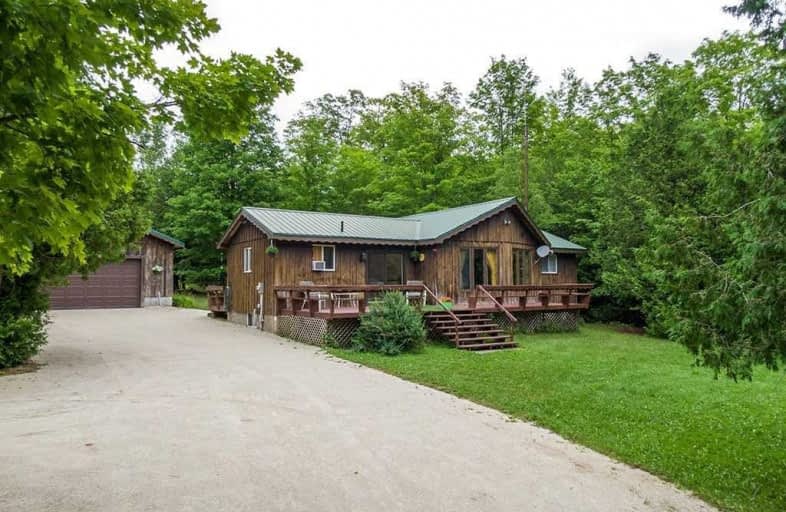Sold on Aug 14, 2020
Note: Property is not currently for sale or for rent.

-
Type: Detached
-
Style: Bungalow
-
Lot Size: 237.35 x 415.17 Acres
-
Age: 31-50 years
-
Taxes: $3,048 per year
-
Days on Site: 10 Days
-
Added: Aug 04, 2020 (1 week on market)
-
Updated:
-
Last Checked: 2 months ago
-
MLS®#: X4855515
-
Listed By: Re/max high country realty inc., brokerage
Fresh Air, Lots Of Space Complete Privacy And In The Country. This Property Sitting On 2.245 Acres Will Check All The Boxes For Your Dream Home. The 4 Bdrm Bungalow Is Very Neat & Tidy W/Large Eat In Kitchen, Walkout To The Deck, & With Lots Of Room To Enjoy A Family Barbecue. Full Finished Bsmt Is Great For Play Area For Children Or Teenagers To Have Their Own Space. A Large Insulated And Heated Shop Is Every Handy Persons Dream.
Property Details
Facts for 354613 Osprey-Artemesia Line, Grey Highlands
Status
Days on Market: 10
Last Status: Sold
Sold Date: Aug 14, 2020
Closed Date: Oct 29, 2020
Expiry Date: Oct 31, 2020
Sold Price: $557,500
Unavailable Date: Aug 14, 2020
Input Date: Aug 04, 2020
Prior LSC: Sold
Property
Status: Sale
Property Type: Detached
Style: Bungalow
Age: 31-50
Area: Grey Highlands
Community: Flesherton
Availability Date: Flexible
Assessment Amount: $276,000
Assessment Year: 2020
Inside
Bedrooms: 4
Bathrooms: 2
Kitchens: 1
Rooms: 9
Den/Family Room: Yes
Air Conditioning: Window Unit
Fireplace: Yes
Laundry Level: Main
Washrooms: 2
Building
Basement: Finished
Basement 2: Full
Heat Type: Baseboard
Heat Source: Propane
Exterior: Wood
Water Supply: Well
Special Designation: Unknown
Parking
Driveway: Private
Garage Spaces: 2
Garage Type: Detached
Covered Parking Spaces: 10
Total Parking Spaces: 12
Fees
Tax Year: 2020
Tax Legal Description: Pt Lt 1 Con 12 Osprey Pt 1 16R5233; Grey Highlands
Taxes: $3,048
Land
Cross Street: E From Grey Rd 13 On
Municipality District: Grey Highlands
Fronting On: West
Parcel Number: 372540060
Pool: None
Sewer: Septic
Lot Depth: 415.17 Acres
Lot Frontage: 237.35 Acres
Acres: 2-4.99
Rooms
Room details for 354613 Osprey-Artemesia Line, Grey Highlands
| Type | Dimensions | Description |
|---|---|---|
| Kitchen Main | 12.00 x 11.00 | |
| Dining Main | 11.00 x 8.00 | |
| Living Main | 13.00 x 19.00 | |
| 3rd Br Main | 11.00 x 13.00 | |
| 2nd Br Main | 11.00 x 14.00 | |
| Laundry Main | 12.00 x 9.00 | |
| Rec Bsmt | 18.00 x 28.00 | |
| Master Bsmt | 14.00 x 19.00 | |
| 4th Br Bsmt | 13.00 x 13.00 | |
| Utility Bsmt | 20.00 x 16.00 | |
| Bathroom Bsmt | - | 2 Pc Bath |
| Bathroom Bsmt | - | 4 Pc Bath |
| XXXXXXXX | XXX XX, XXXX |
XXXX XXX XXXX |
$XXX,XXX |
| XXX XX, XXXX |
XXXXXX XXX XXXX |
$XXX,XXX |
| XXXXXXXX XXXX | XXX XX, XXXX | $557,500 XXX XXXX |
| XXXXXXXX XXXXXX | XXX XX, XXXX | $550,000 XXX XXXX |

Beavercrest Community School
Elementary: PublicHighpoint Community Elementary School
Elementary: PublicDundalk & Proton Community School
Elementary: PublicOsprey Central School
Elementary: PublicBeaver Valley Community School
Elementary: PublicMacphail Memorial Elementary School
Elementary: PublicGeorgian Bay Community School Secondary School
Secondary: PublicJean Vanier Catholic High School
Secondary: CatholicWellington Heights Secondary School
Secondary: PublicGrey Highlands Secondary School
Secondary: PublicCentre Dufferin District High School
Secondary: PublicCollingwood Collegiate Institute
Secondary: Public

